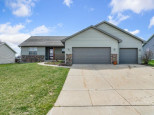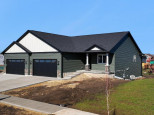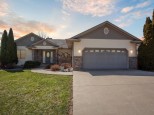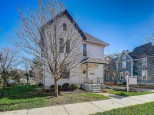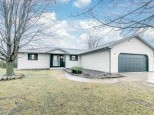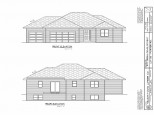WI > Rock > Evansville > 629 S 6th Street
Property Description for 629 S 6th Street, Evansville, WI 53536
Enjoy the comfort of this meticulously maintained, single-owner home. Main level features open concept plan w/ vaulted ceiling, kitchen w/ island and main floor laundry. The dining area leads to a screened-in porch where you'll enjoy the view of your spacious fenced backyard with no neighbors behind. Primary w/ en-suite and walk-in closet, plus 2 other bedrooms and bath on main level. LL family room w/ gas fireplace, full bath, office/flex space, large storage area and is plumbed for future wet bar. The oversized two car garage offers plenty of room including a workshop. Updates include new carpet and windows. Roof in 2018. Furnace features Carrier electrostatic air cleaner. Just a short distance from schools and a walking path leading to the nearly completed community aquatic park!
- Finished Square Feet: 2,257
- Finished Above Ground Square Feet: 1,593
- Waterfront:
- Building Type: 1 story
- Subdivision: South Gates Estates
- County: Rock
- Lot Acres: 0.35
- Elementary School: Levi Leonard
- Middle School: Jc Mckenna
- High School: Evansville
- Property Type: Single Family
- Estimated Age: 2005
- Garage: 2 car, Attached, Garage stall > 26 ft deep, Opener inc.
- Basement: Full, Partially finished, Poured Concrete Foundation, Sump Pump
- Style: Ranch
- MLS #: 1966046
- Taxes: $5,410
- Master Bedroom: 14x15
- Bedroom #2: 12x11
- Bedroom #3: 12x11
- Family Room: 18x25
- Kitchen: 14x11
- Living/Grt Rm: 16x19
- DenOffice: 12x11
- ScreendPch: 16x11
- Dining Area: 12x16






















































































