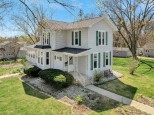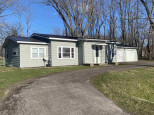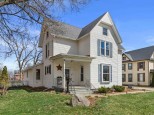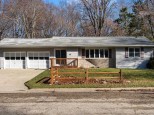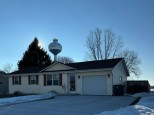WI > Rock > Evansville > 614 E Countryside Drive
Property Description for 614 E Countryside Drive, Evansville, WI 53536
Showings begin Thursday, Sept 14. This 4 bed, 3 bath ranch home with attached 2 car garage is waiting for its new owner. Original owner home in the Countryside Estates neighborhood. Just a short distance to downtown Evansville and numerous parks, and convenient drive to Madison or Janesville. Patio doors off dining area open to a wood deck. Enjoy sunset views and backyard from deck. Primary bedroom features ensuite bathroom w/ walk-in shower. Finished lower level with family room, 4th bedroom, bath & work area. Walkout to patio and backyard. Additional storage in shed. Nice layout with lots of natural light, great potential! Quick closing possible.
- Finished Square Feet: 1,848
- Finished Above Ground Square Feet: 1,232
- Waterfront:
- Building Type: 1 story
- Subdivision: Countryside
- County: Rock
- Lot Acres: 0.22
- Elementary School: Levi Leonard
- Middle School: Jc Mckenna
- High School: Evansville
- Property Type: Single Family
- Estimated Age: 1996
- Garage: 2 car, Attached, Opener inc.
- Basement: Full, Partially finished, Poured Concrete Foundation, Walkout
- Style: Ranch
- MLS #: 1963474
- Taxes: $4,807
- Master Bedroom: 11x15
- Bedroom #2: 11x12
- Bedroom #3: 11x9
- Bedroom #4: 11x13
- Family Room: 13x24
- Kitchen: 12x14
- Living/Grt Rm: 15x16
- Laundry:






















































