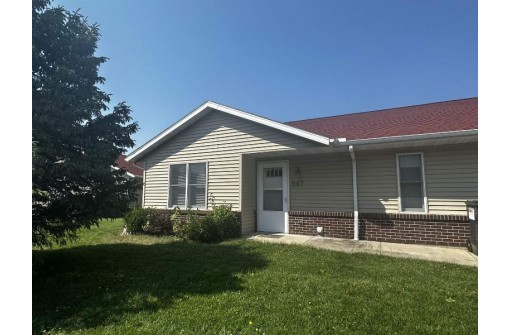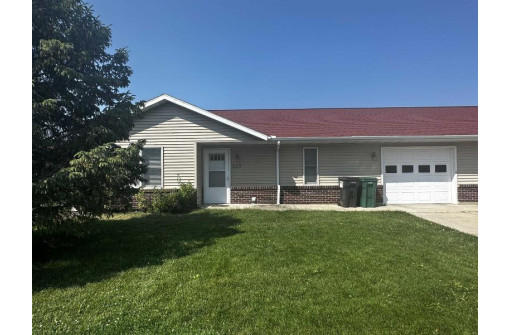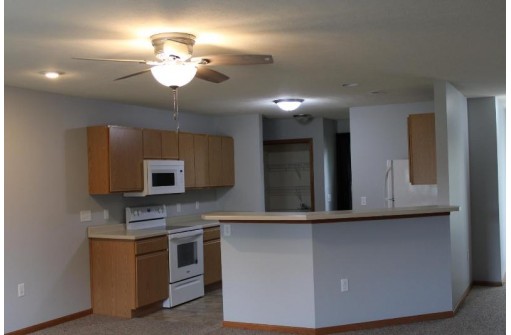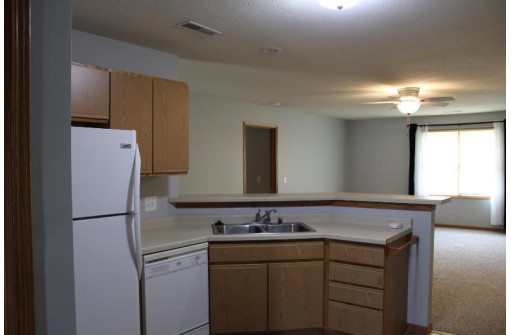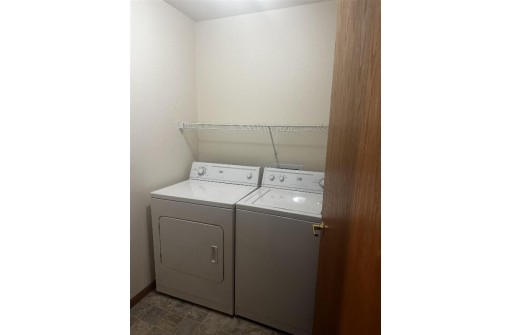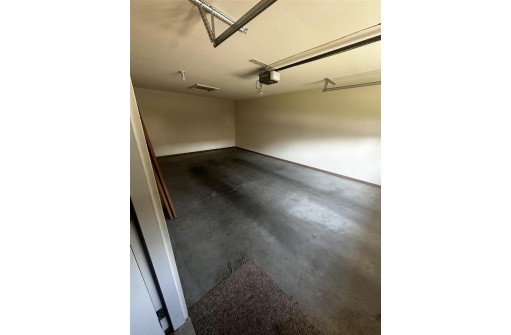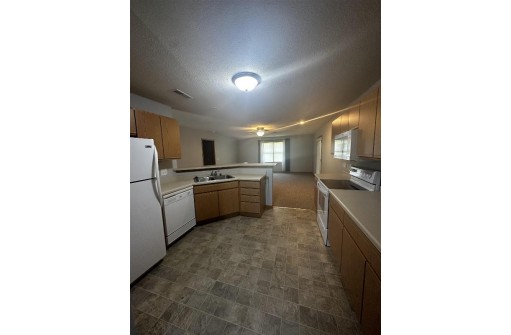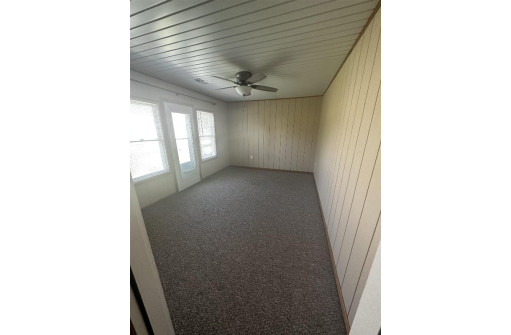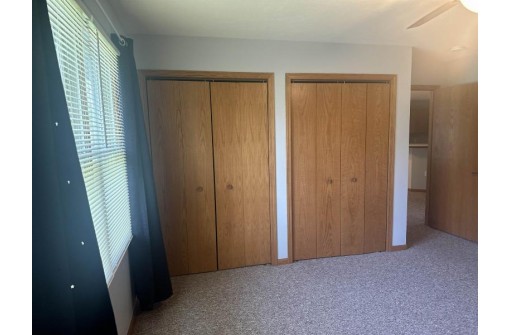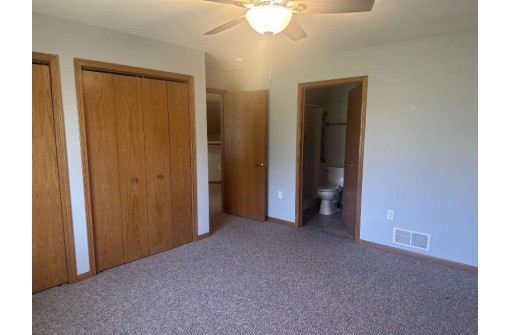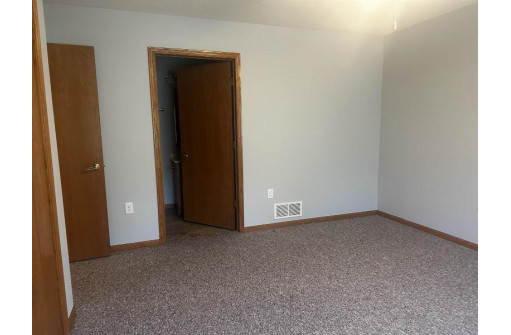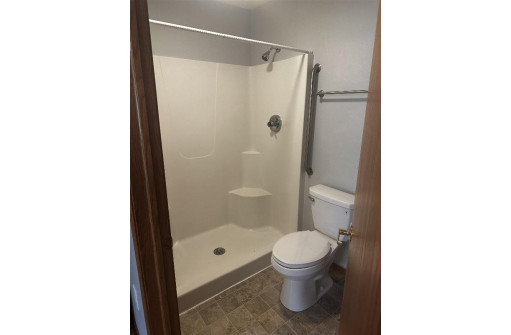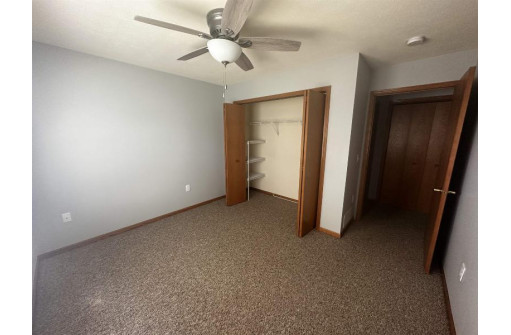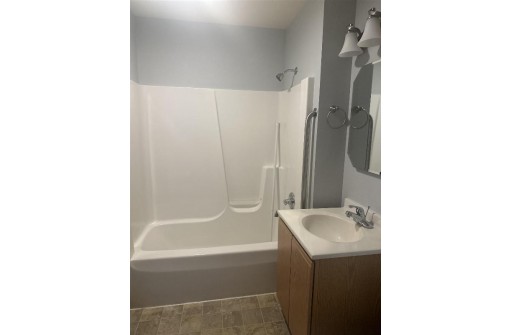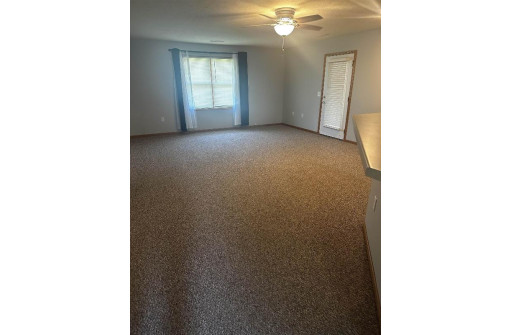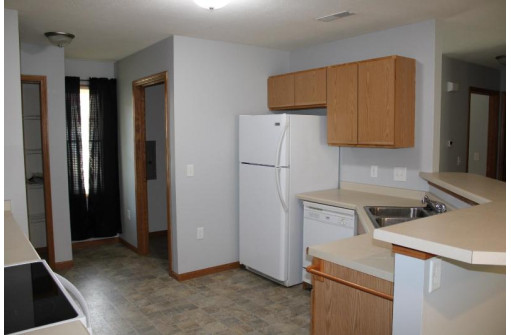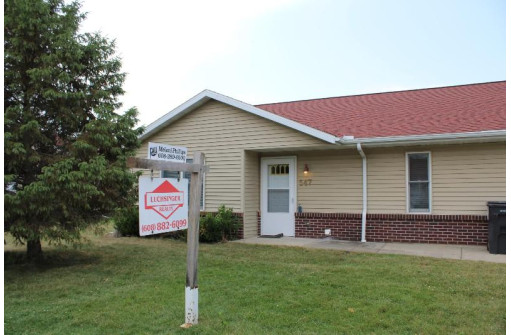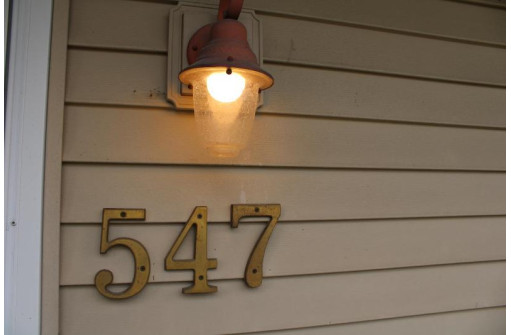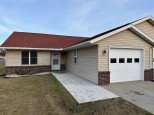WI > Rock > Evansville > 547 Plum Tree Drive
Property Description for 547 Plum Tree Drive, Evansville, WI 53536
Rare opportunity to own a low maintenance condo close to schools, coffee shops, downtown and a quick commute to neighboring towns. One level living with 2 bedrooms, 2 bathrooms and a sunroom! Lots of closet spaces and open concept kitchen and living room area to entertain in. Snow removal and yard maintenance are included in the low monthly HOA fees. Don't miss out on making this yours!
- Finished Square Feet: 1,350
- Finished Above Ground Square Feet: 1,350
- Waterfront:
- Building: Prairie Crossing
- County: Rock
- Elementary School: Levi Leonard
- Middle School: Jc Mckenna
- High School: Evansville
- Property Type: Condominiums
- Estimated Age: 2002
- Parking: 1 car Garage, Attached, Opener inc
- Condo Fee: $100
- Basement: None
- Style: 1/2 Duplex, Ranch
- MLS #: 1963114
- Taxes: $2,612
- Master Bedroom: 14x15
- Bedroom #2: 14x11
- Kitchen: 9x10
- Living/Grt Rm: 20x17
- Sun Room: 14x11
- Laundry:
