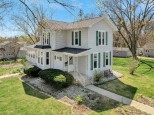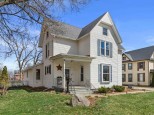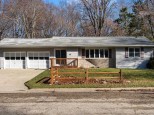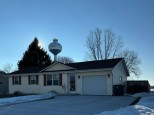WI > Rock > Evansville > 545 S 5th Street
Property Description for 545 S 5th Street, Evansville, WI 53536
Lovely ranch in charming Evansville, just outside Madison. This inviting 4-bedroom, 2-bath home features beautiful oak floors throughout living room & kitchen and cozy wood-burning stove. Updated eat-in-kitchen boasts granite countertops, custom cabinetry and stainless steel appliances! Down the hall are two bedrooms with rich hickory floors and generous owners bedroom with convenient bath access. Main bath features corian countertops with double sinks. Finished lower level offers spacious rec room with egress window for great natural light, 3/4 bath, good-sized 4th bedroom and ample storage space! Large fenced-in backyard full of lush, mature landscaping & wonderful shady trees, plus storage sheds! Close to schools, downtown Evansville shops, restaurants and more!
- Finished Square Feet: 1,614
- Finished Above Ground Square Feet: 1,040
- Waterfront:
- Building Type: 1 story
- Subdivision:
- County: Rock
- Lot Acres: 0.25
- Elementary School: Levi Leonard
- Middle School: Jc Mckenna
- High School: Evansville
- Property Type: Single Family
- Estimated Age: 1986
- Garage: 1 car, Attached, Opener inc.
- Basement: Full, Full Size Windows/Exposed, Partially finished, Poured Concrete Foundation, Radon Mitigation System
- Style: Ranch
- MLS #: 1957772
- Taxes: $4,332
- Master Bedroom: 13X12
- Bedroom #2: 9X9
- Bedroom #3: 10X10
- Bedroom #4: 13X12
- Kitchen: 14X12
- Living/Grt Rm: 16X12
- Rec Room: 24X12
- Laundry: 10X10


































































































































