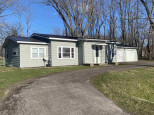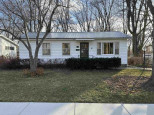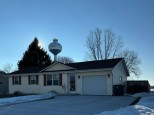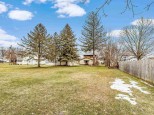WI > Rock > Evansville > 517 Gold Coast Lane
Property Description for 517 Gold Coast Lane, Evansville, WI 53536
What an opportunity! In the heart of Evansville, enjoy this lovely ranch set on lush lot. Open kitchen and dining create modern floor plan with 3 bedrooms all on main level. Lower level is ready to entertain with rec room and large bar. Spacious yard is fenced, and includes deck and fire pit. Check it out today and get in before the new year!
- Finished Square Feet: 2,175
- Finished Above Ground Square Feet: 1,232
- Waterfront:
- Building Type: 1 story
- Subdivision: Abey-Koth
- County: Rock
- Lot Acres: 0.4
- Elementary School: Levi Leonard
- Middle School: Jc Mckenna
- High School: Evansville
- Property Type: Single Family
- Estimated Age: 1999
- Garage: 2 car, Attached, Opener inc.
- Basement: 8 ft. + Ceiling, Full, Partially finished, Sump Pump
- Style: Ranch
- MLS #: 1966513
- Taxes: $4,738
- Master Bedroom: 14x11
- Bedroom #2: 11x10
- Bedroom #3: 14x9
- Kitchen: 12x9
- Living/Grt Rm: 14x12
- Dining Room: 10x9
- Laundry:
- Rec Room: 27x23



















































