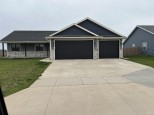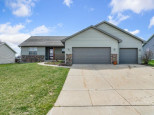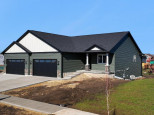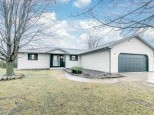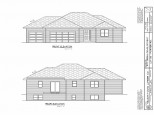WI > Rock > Evansville > 475 S 7th Street
Property Description for 475 S 7th Street, Evansville, WI 53536
Welcome to your dream home! This stunning 4 bed, 3.5 bath gem offers 1,977 sqft on .35 acres. Built in 2020, it's like-new, boasting modern comfort. Inside, an open design, walk-in pantry, and kitchen island await. All appliances included. Backyard abuts a serene walking trail. Elegant black and white aesthetics throughout. 2-car garage, deep stall, and opener. Finished lower level for versatility. Radon mitigation system for peace. Don't miss out! Schedule a viewing today to experience modern living and natural beauty
- Finished Square Feet: 1,977
- Finished Above Ground Square Feet: 1,418
- Waterfront:
- Building Type: Multi-level
- Subdivision:
- County: Rock
- Lot Acres: 0.35
- Elementary School: Levi Leonard
- Middle School: Jc Mckenna
- High School: Evansville
- Property Type: Single Family
- Estimated Age: 2020
- Garage: 2 car, Attached, Garage stall > 26 ft deep, Opener inc.
- Basement: Full, Full Size Windows/Exposed, Poured Concrete Foundation, Radon Mitigation System, Sump Pump, Total finished
- Style: Tri-level
- MLS #: 1965345
- Taxes: $5,326
- Master Bedroom: 14x13
- Bedroom #2: 12x11
- Bedroom #3: 11x11
- Bedroom #4: 12x11
- Family Room: 22x14
- Kitchen: 16x10
- Living/Grt Rm: 20x20
- Dining Room: 16x10
- Laundry: 8x6


















































