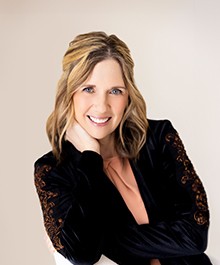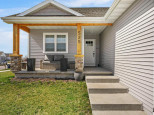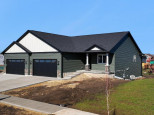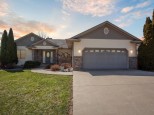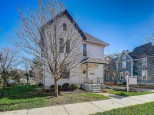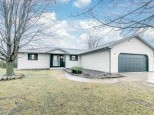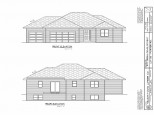WI > Rock > Evansville > 464 S 7th St
Property Description for 464 S 7th St, Evansville, WI 53536
Newer craftsman style home in Westfield Meadows! This home features 3 bedrooms and 2 baths with the primary suite with large walk-in closet and en-suite tucked behind the garage. The kitchen has a large deep sink, granite countertops, large island, maple cabinets, with elegant light fixtures that highlight the open concept living area. Living room features a gas fireplace with custom wood mantle, vaulted ceilings, luxury LVP flooring and carpeted bedrooms. Custom top-down bottom-up blinds with blackout in the bedrooms. Convenient first floor laundry, oversized garage, fully fenced backyard and an inviting poured patio. Basement includes an egress window for a future bedroom and stubbed for 3rd full bath. Home is close to the walking/bike path, parks, and schools.
- Finished Square Feet: 1,336
- Finished Above Ground Square Feet: 1,336
- Waterfront:
- Building Type: 1 story
- Subdivision: Westfield Meadows
- County: Rock
- Lot Acres: 0.28
- Elementary School: Levi Leonard
- Middle School: Jc Mckenna
- High School: Evansville
- Property Type: Single Family
- Estimated Age: 2020
- Garage: 2 car, Attached, Opener inc.
- Basement: Full, Full Size Windows/Exposed, Poured Concrete Foundation, Stubbed for Bathroom, Sump Pump
- Style: Ranch
- MLS #: 1951043
- Taxes: $5,420
- Master Bedroom: 12x12
- Bedroom #2: 10x10
- Bedroom #3: 10x10
- Kitchen: 20x10
- Living/Grt Rm: 15x15
- Laundry: 6x6







































