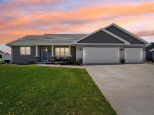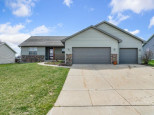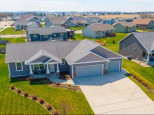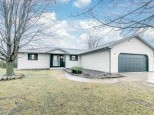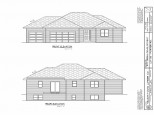WI > Rock > Evansville > 347 Hickory Street
Property Description for 347 Hickory Street, Evansville, WI 53536
Welcome Home! Nestled in the small but growing city of Evansville is this 3 bedroom, 2 bathroom beautiful home. Located 1 block away from the new aquatic center and park which opens this summer and close to all schools. Built in 2019, this home still has that new feel to it. Master bathroom includes 2 walk in closets and a double vanity. Cathedral ceiling, tray ceiling, and split floor plan makes this home feel even more spacious. Lower level is stubbed for a future finish if you are looking for even more finished space. Outside features a cement patio and a fenced in yard. Schedule a showing and see your new home!
- Finished Square Feet: 1,480
- Finished Above Ground Square Feet: 1,480
- Waterfront:
- Building Type: 1 story
- Subdivision:
- County: Rock
- Lot Acres: 0.24
- Elementary School: Levi Leonard
- Middle School: Jc Mckenna
- High School: Evansville
- Property Type: Single Family
- Estimated Age: 2019
- Garage: 3 car, Attached, Opener inc.
- Basement: Full, Poured Concrete Foundation, Radon Mitigation System, Stubbed for Bathroom, Sump Pump
- Style: Ranch
- MLS #: 1975863
- Taxes: $6,265
- Master Bedroom: 14X12
- Bedroom #2: 12X12
- Bedroom #3: 12X10
- Kitchen: 12X11
- Living/Grt Rm: 18X15
- Dining Room: 10X10






































