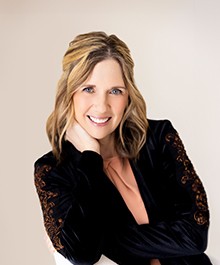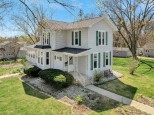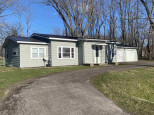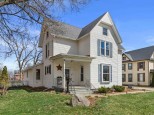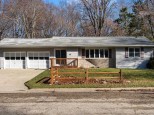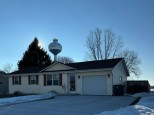WI > Rock > Evansville > 319 W Main St
Property Description for 319 W Main St, Evansville, WI 53536
Fully remodeled 4 bedroom, 2 bath home features a newer kitchen and baths all bathed in natural light and neutral paint colors. Newer hickory hardwood flooring, trim, doors and custom millwork thru-out. Large living room & dining/entry plus a large main level laundry/mud room & 3 season (unheated) sunroom. First floor bedroom could also make lovely home office. All bedrooms on upper level have hardwood floors, Primary bdrm has adjoining 'bonus' room w/barn door for storage. Custom primary bed headboard. Paved drive w/extra concrete leads to 4 car garage, 13x18 workshop & a separate heated & cooled 12x13 den. Great storage. Private lot with tall 2-tiered playhouse, fire pit and storage shed backs up to a city park. Seller including UHP basic home warranty.
- Finished Square Feet: 2,036
- Finished Above Ground Square Feet: 2,036
- Waterfront:
- Building Type: 2 story
- Subdivision: None
- County: Rock
- Lot Acres: 0.38
- Elementary School: Levi Leonard
- Middle School: Jc Mckenna
- High School: Evansville
- Property Type: Single Family
- Estimated Age: 1850
- Garage: 4+ car, Detached, Opener inc., Tandem
- Basement: Full, Other Foundation
- Style: National Folk/Farm house
- MLS #: 1939114
- Taxes: $4,489
- Master Bedroom: 14x13
- Bedroom #2: 10x12
- Bedroom #3: 8x10
- Bedroom #4: 11x12
- Kitchen: 12x20
- Living/Grt Rm: 14x20
- Dining Room: 14x14
- Bonus Room: 11x15
- 3-Season: 12x15
- Laundry: 8x11









































































