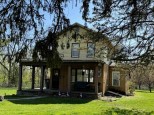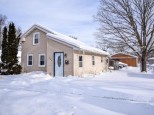WI > Rock > Evansville > 27 School Street
Property Description for 27 School Street, Evansville, WI 53536
Very nice two bedroom home with good looking hardwood floors. Full bathroom in basement with rec room, large food processing work room, Laundry, and full bathroom. Close to schools. There is a walk up attic with plenty of room for a third bedroom and bathroom. New roof within the last two summers. This home has a lot of possibilities from a starter home or a flip home to a retirement. There is plenty of room in the garage for big boys and girls toys. Bring your imagination and just have fun.
- Finished Square Feet: 1,040
- Finished Above Ground Square Feet: 1,040
- Waterfront:
- Building Type: 1 1/2 story
- Subdivision: Spencer2nd Addition
- County: Rock
- Lot Acres: 0.33
- Elementary School: Robinson
- Middle School: Jc Mckenna
- High School: Evansville
- Property Type: Single Family
- Estimated Age: 1952
- Garage: 2 car, Detached, Opener inc.
- Basement: Full
- Style: Bungalow
- MLS #: 1967023
- Taxes: $3,156
- Master Bedroom: 10x11
- Bedroom #2: 9x11
- Kitchen: 11x11
- Living/Grt Rm: 11x18
- Dining Room: 11x11
- DenOffice: 7x9
- Laundry: 6x12







































