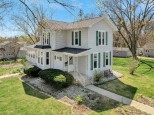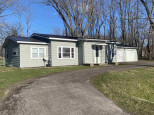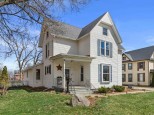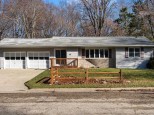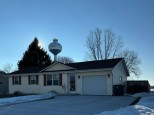WI > Rock > Evansville > 241 S 5th St
Property Description for 241 S 5th St, Evansville, WI 53536
Charming 4 bedroom, 2 bathroom home with large, secluded backyard sitting on .69 acre lot! Beautifully remodeled kitchen with Amish-built cabinetry and granite countertops. Bathrooms recently remodeled, as well. Brand new 12x20 custom-built shed, included. Hardwood floors throughout. Large upstairs bedrooms and an office/bonus room on the lower level. New roof in 2021. Oversized 2 car garage. Come check out all this cozy home has to offer! Property was recently appraised by Summit Credit Union at $305,000 (Dec. 2022). Seller is a licensed Wisconsin real estate salesperson.
- Finished Square Feet: 1,788
- Finished Above Ground Square Feet: 1,071
- Waterfront:
- Building Type: 2 story
- Subdivision:
- County: Rock
- Lot Acres: 0.69
- Elementary School: Levi Leonard
- Middle School: Jc Mckenna
- High School: Evansville
- Property Type: Single Family
- Estimated Age: 1964
- Garage: 2 car, Detached, Opener inc.
- Basement: Full, Partially finished, Poured Concrete Foundation, Sump Pump
- Style: Cape Cod
- MLS #: 1951282
- Taxes: $3,797
- Master Bedroom: 11x13
- Bedroom #2: 11x9
- Bedroom #3: 16x15
- Bedroom #4: 16x16
- Family Room: 19x22
- Kitchen: 11x21
- Living/Grt Rm: 12x19
- Dining Room: 11x10
- DenOffice: 13x10
- Laundry:












































































