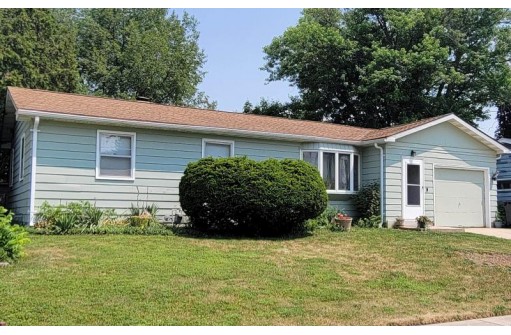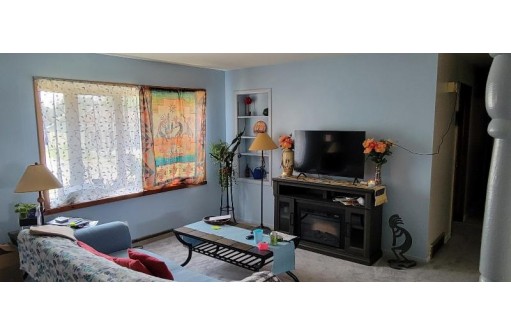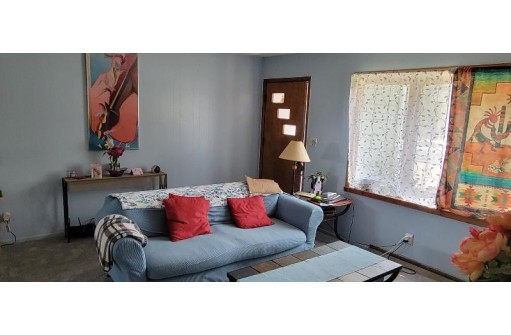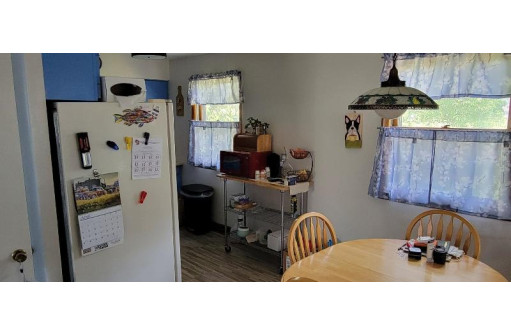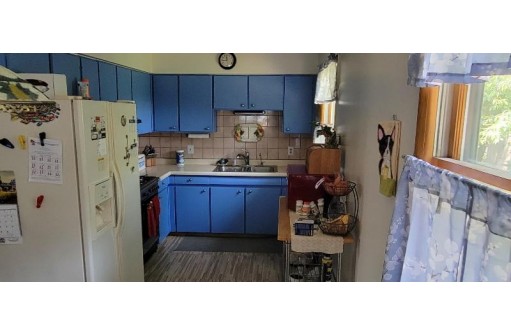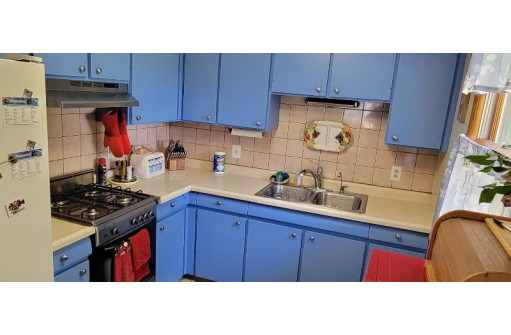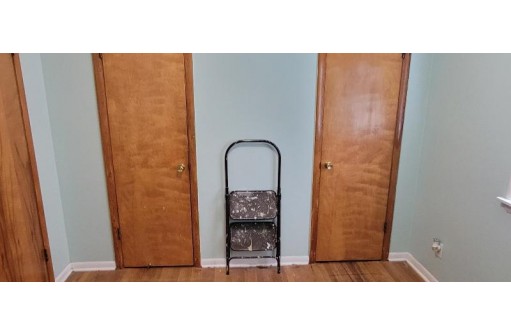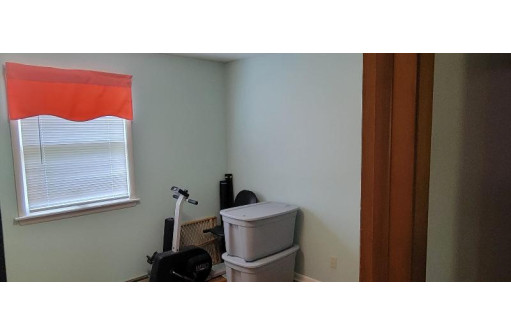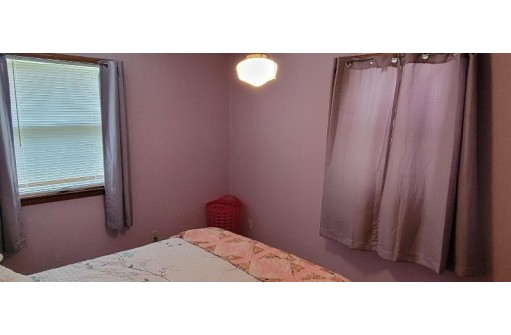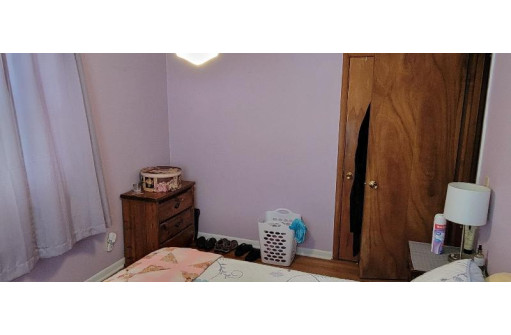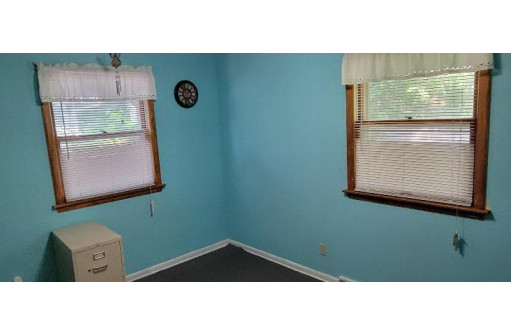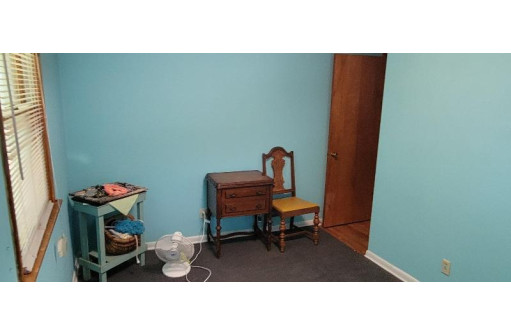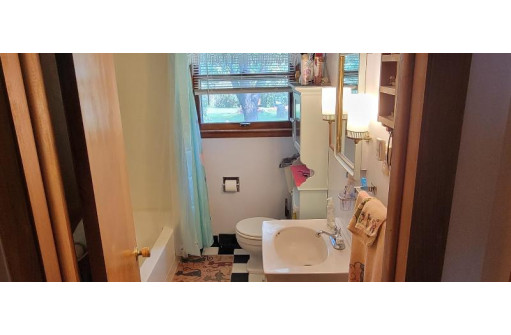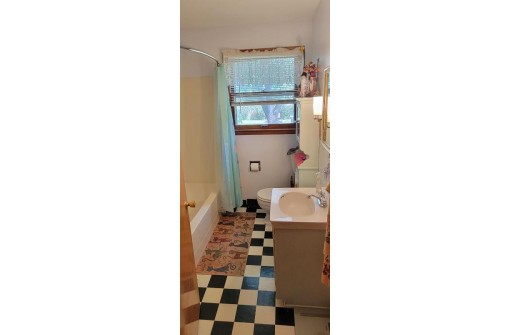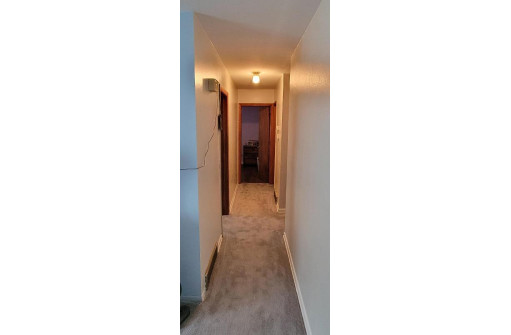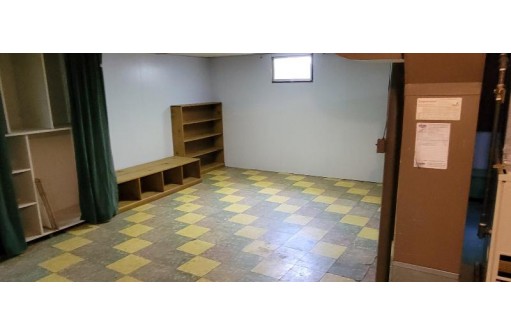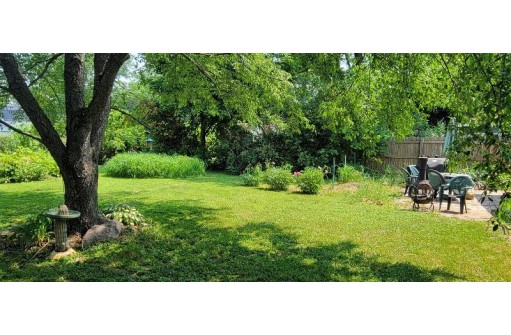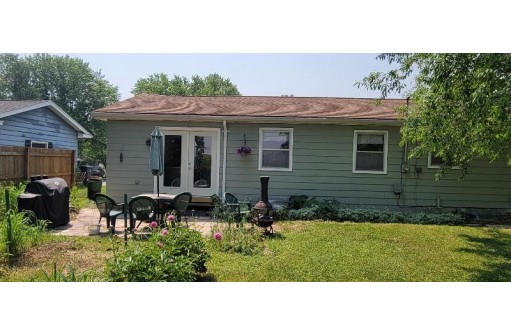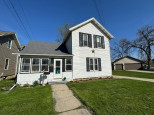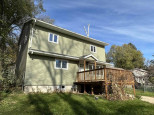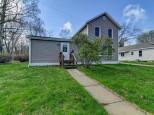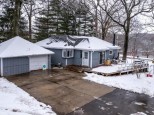Property Description for 911 Mildred Avenue, Edgerton, WI 53534
This awesome house is located in a fantastic neighborhood just outside of Edgerton. Wonderful backyard with great privacy. Walk into a comfortable layout in the house. Basement has a ton of space and lots of potential. Bedrooms are good in size. With newer carpet, hot water heater and water softener. Walking distance to downtown and just a quick trip from interstate. This home has a lot to offer to its next buyer!
- Finished Square Feet: 1,100
- Finished Above Ground Square Feet: 1,100
- Waterfront:
- Building Type: 1 story
- Subdivision:
- County: Rock
- Lot Acres: 0.21
- Elementary School: Edgerton Community
- Middle School: Edgerton
- High School: Edgerton
- Property Type: Single Family
- Estimated Age: 1962
- Garage: 1 car
- Basement: Full, Poured Concrete Foundation
- Style: Ranch
- MLS #: 1957141
- Taxes: $0
- Master Bedroom: 13x10
- Bedroom #2: 13x9
- Bedroom #3: 10x11
- Kitchen: 8x9
- Living/Grt Rm: 15x13
- Dining Area: 10x8
