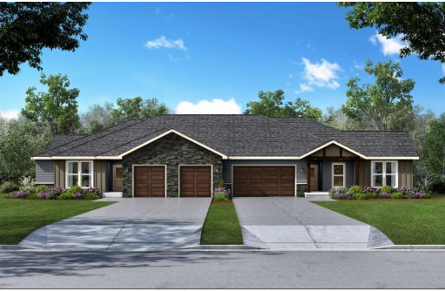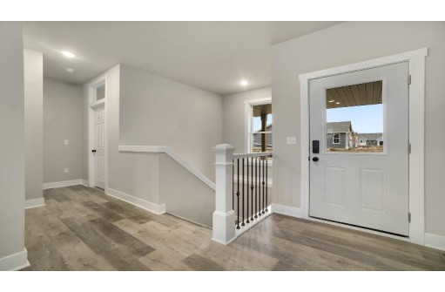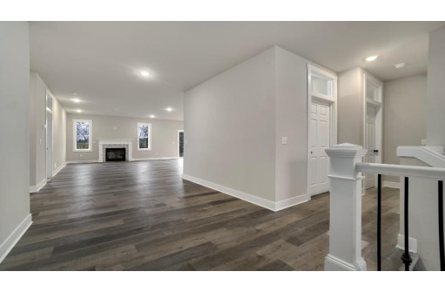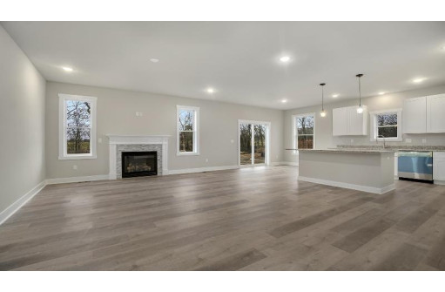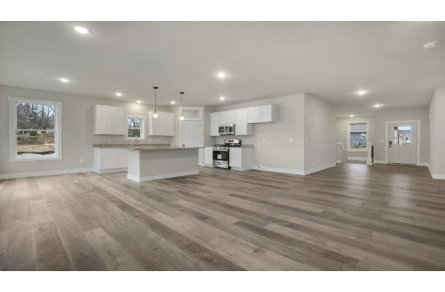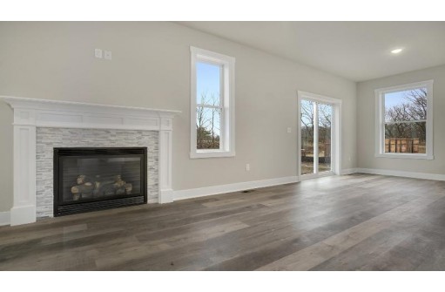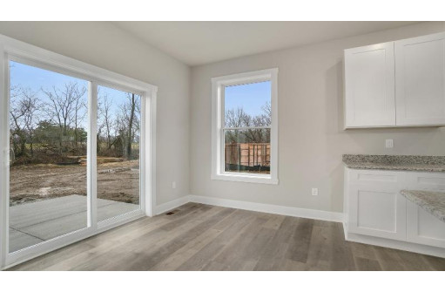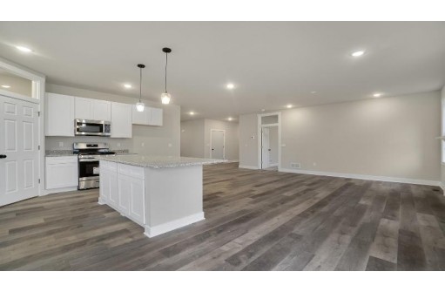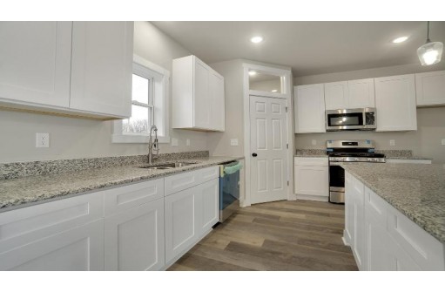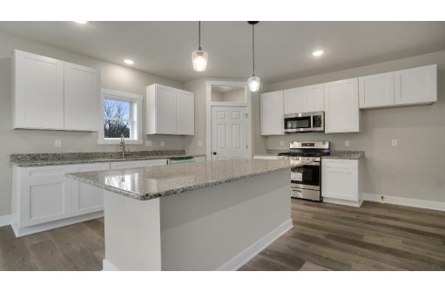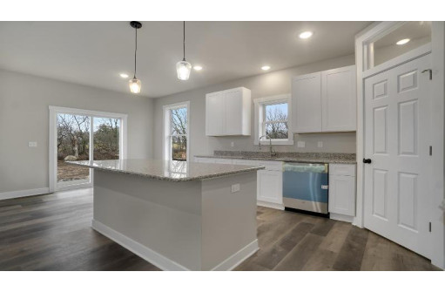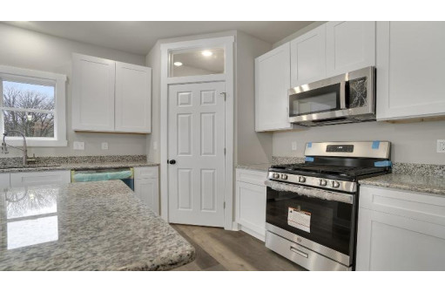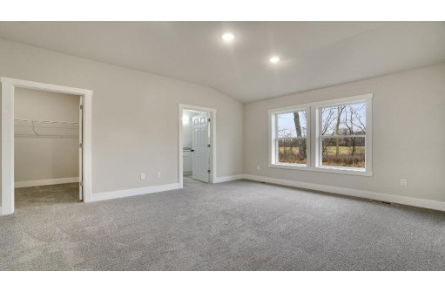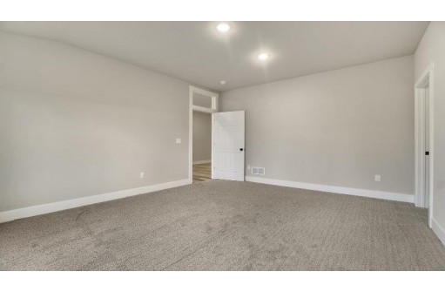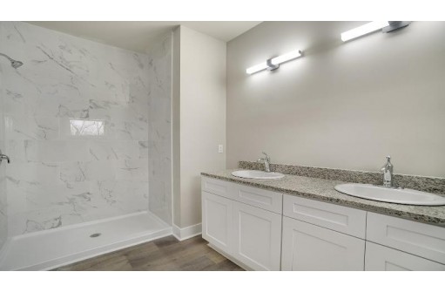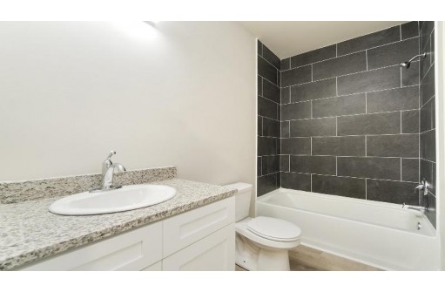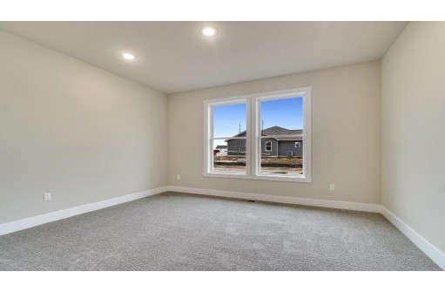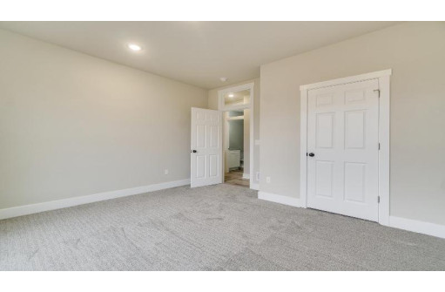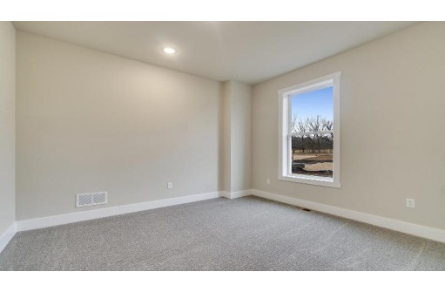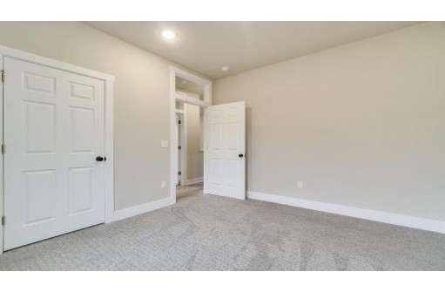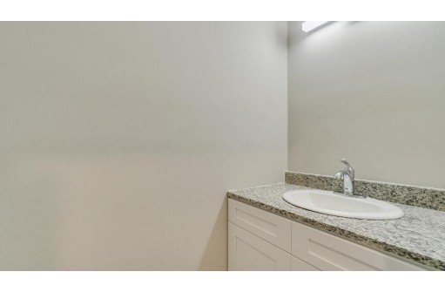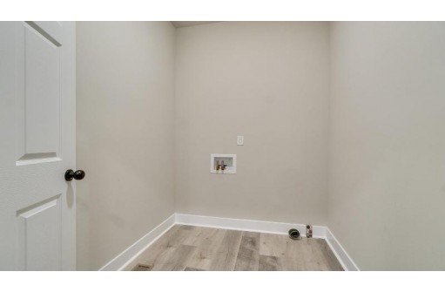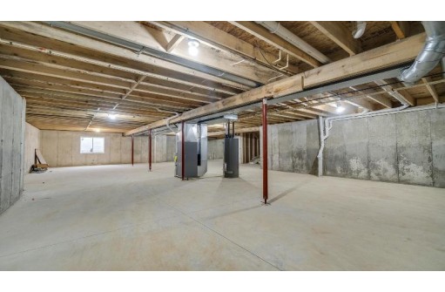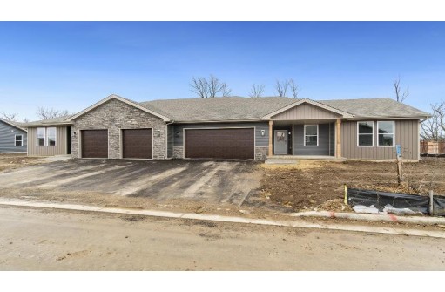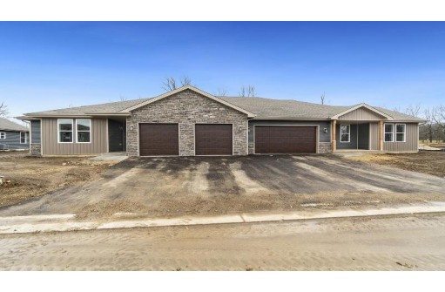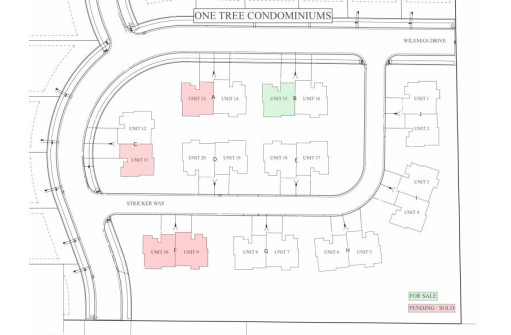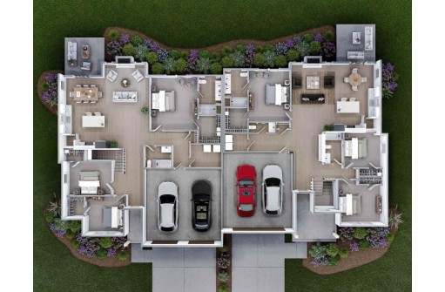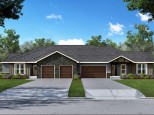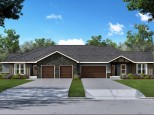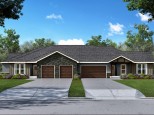Property Description for 659 Wileman Drive, Edgerton, WI 53534
New Construction Twin Home, completion Summer 2024! Selene Homes presents the Ruby floor plan offering an open concept home with 9' ceilings, 3 bedrooms, 2.5 baths, and a full 2 car garage. Kitchen comes complete with stone countertops, island, stainless appliances, and 42" furniture grade, soft-close, dove-tailed cabinets. Matte black light fixtures & knobs. Tiled showers & bath surrounds; a gas fireplace; and deck. First floor laundry. Full basement w/ egress windows and pre-plumbed for future bathroom. Development will be fully landscaped by the developer. Selene Homes guarantees a 1-year Builder Comprehensive Warranty. Photos, floor plan & elevations are representative of listing and may not be exact.
- Finished Square Feet: 1,849
- Finished Above Ground Square Feet: 1,849
- Waterfront:
- Building: One Tree Condominiums
- County: Rock
- Elementary School: Edgerton Community
- Middle School: Edgerton
- High School: Edgerton
- Property Type: Condominiums
- Estimated Age: 2024
- Parking: 2 car Garage
- Condo Fee: $205
- Basement: Full
- Style: 1/2 Duplex, Ranch, Under Construction
- MLS #: 1972578
- Taxes: $0
- Master Bedroom: 16X12
- Bedroom #2: 13X12
- Bedroom #3: 12X10
- Kitchen: 10x11
- Living/Grt Rm: 22X17
- Laundry:
