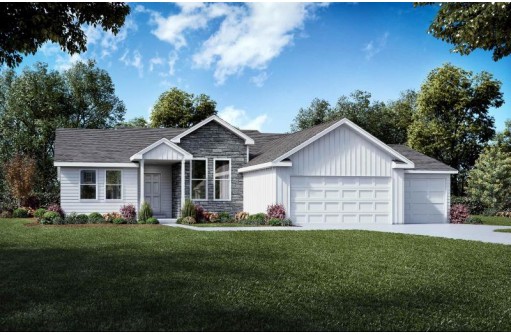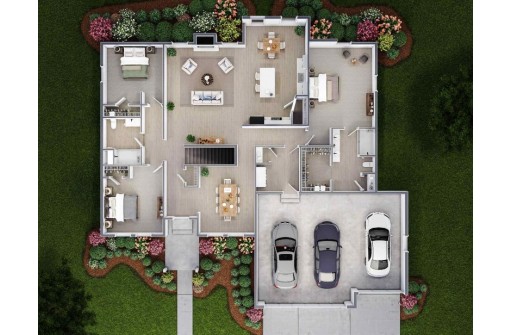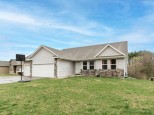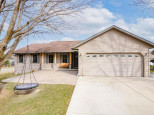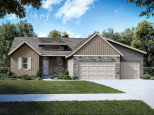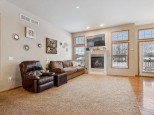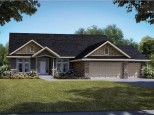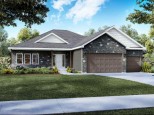Property Description for 616 Wileman Drive, Edgerton, WI 53534
Don't miss out on one of the best lots in the subdivision! Selene Homes offers their Topaz Plan with an estimated completion date of Summer 2024 on Lot 42. One Tree subdivision offers a community feel with a quick & easy commute to Madison. The Topaz model is a timeless layout with a sectioned area for a formal dining room or den. Cozy up to the fireplace in your living room opening to the kitchen. The kitchen and bathrooms have furniture grade, soft-close cabinets along with shower and baths with tile surrounds. Full basement with an egress window and pre-plumbed for future bathroom. Includes 2X6 exterior walls, driveway, sod (per plan), and central air. Selene Homes has a 1 Year Builder Comprehensive Warranty. Photos & Renderings are representations of the home and are not exact.
- Finished Square Feet: 1,902
- Finished Above Ground Square Feet: 1,902
- Waterfront:
- Building Type: Under construction
- Subdivision: One Tree Subdivision
- County: Rock
- Lot Acres: 0.24
- Elementary School: Edgerton Community
- Middle School: Edgerton
- High School: Edgerton
- Property Type: Single Family
- Estimated Age: 2024
- Garage: 3 car, Attached
- Basement: Full, Stubbed for Bathroom
- Style: Ranch
- MLS #: 1972444
- Taxes: $0
- Master Bedroom: 16x13
- Bedroom #2: 14x12
- Bedroom #3: 12x12
- Kitchen: 21x12
- Living/Grt Rm: 20x15
