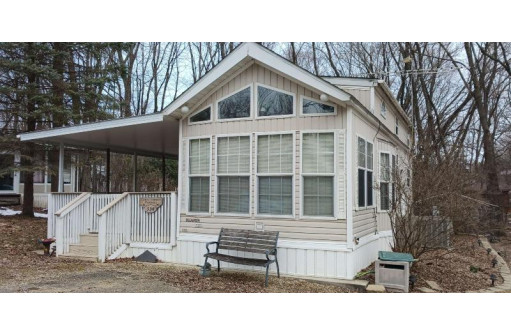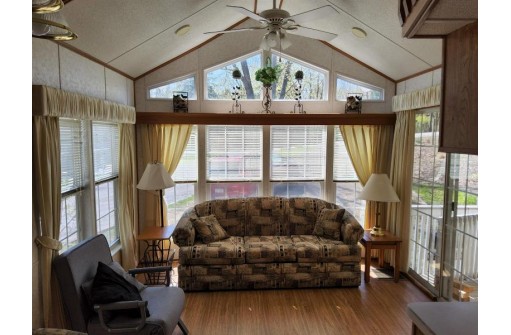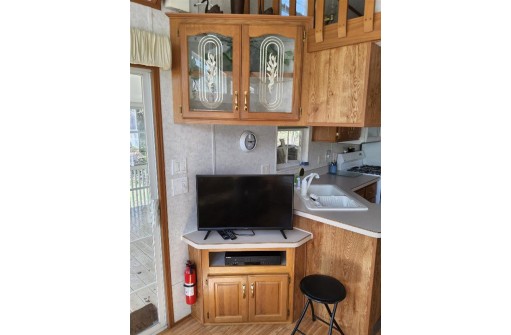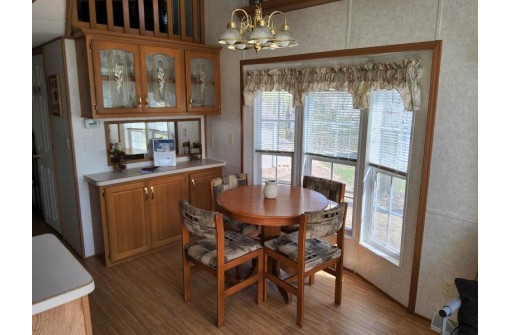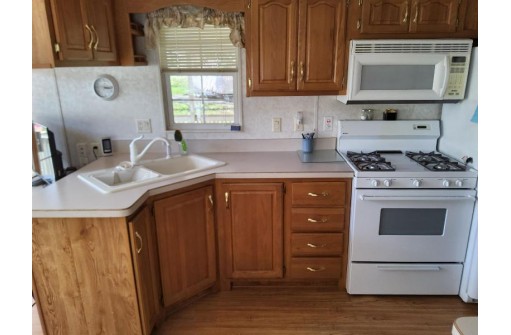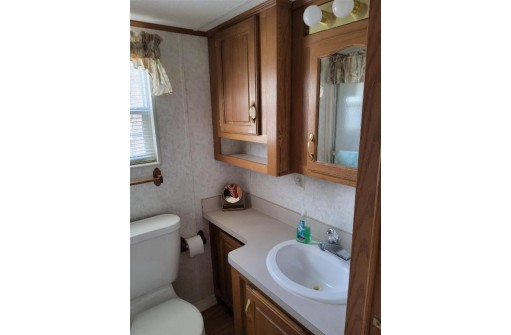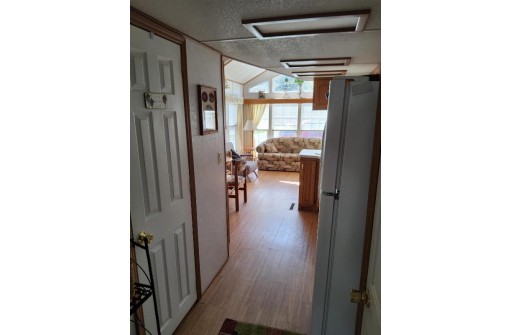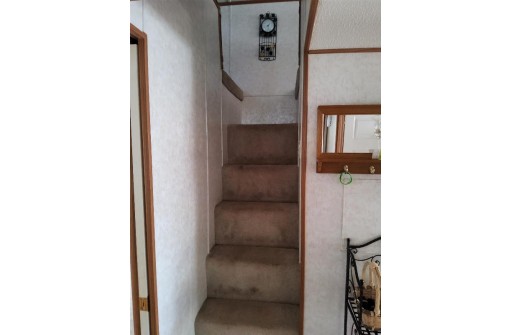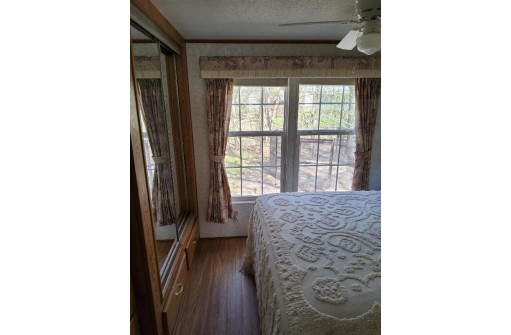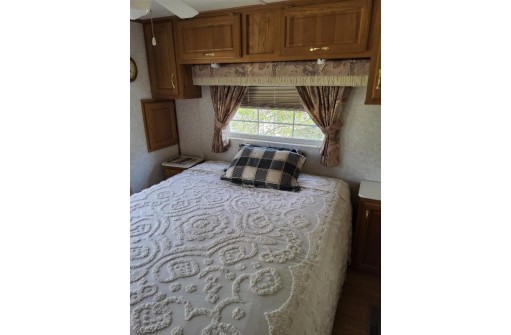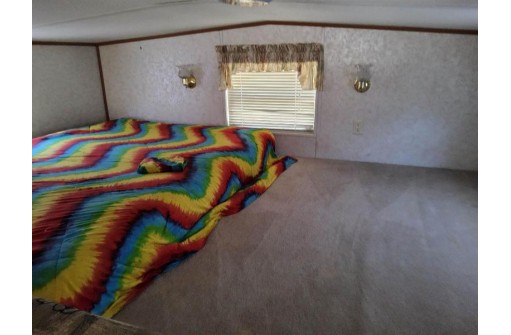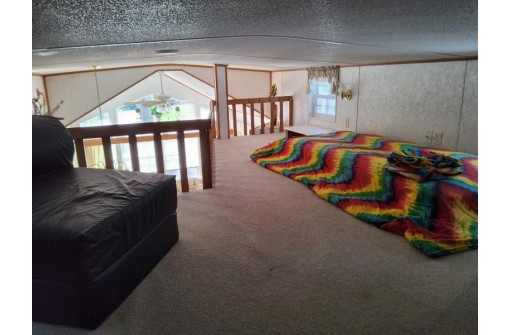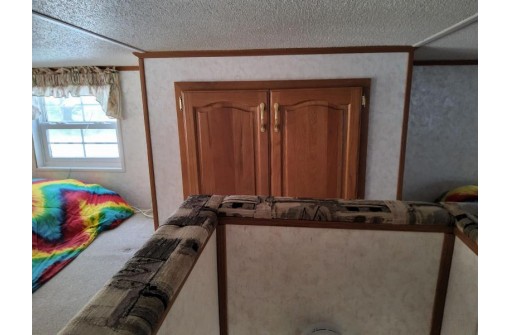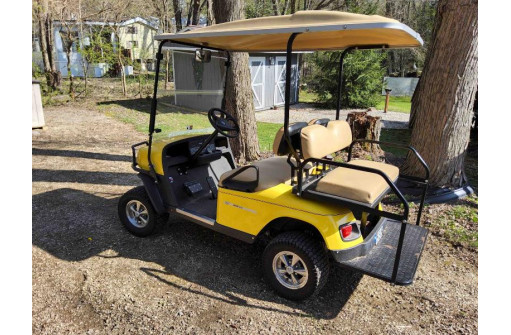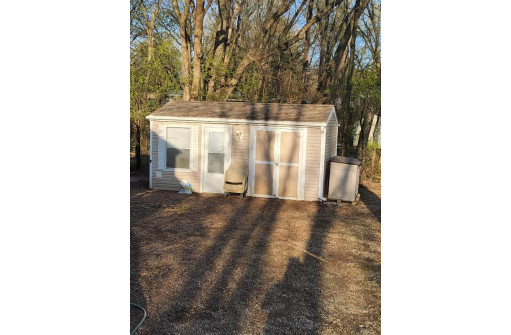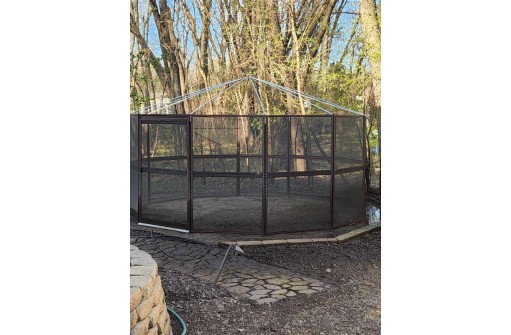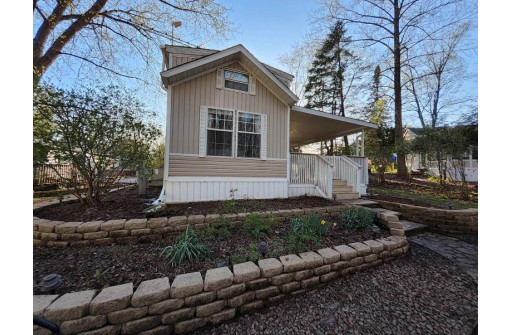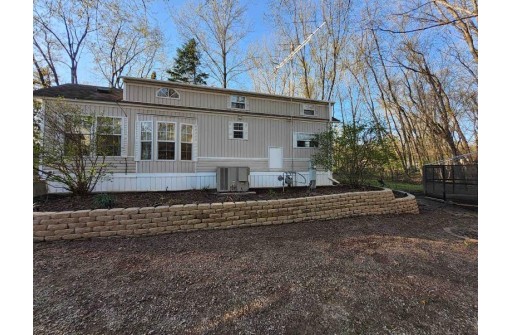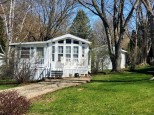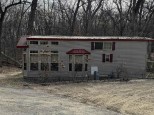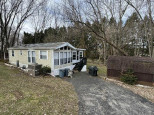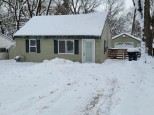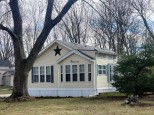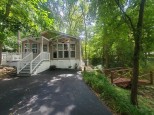Property Description for 538 Glendale Drive, Edgerton, WI 53534
Beautiful mature trees on large lot. Expansive deck 12x33 covered. Gazebo that is screened in. (roof covering is in porch area) Living room with sliding glass doors that lead to deck. Light and bright interiorwith vaulted ceiling. Kitchen with eating area that opens to living room. Private bedroom. Lofted sleeping are is expanded and it extended over kitchen. Large shed with room for all the toys and the golf cart! Single wide. There is no year round living. This is recreational only.
- Finished Square Feet: 396
- Finished Above Ground Square Feet: 396
- Waterfront:
- Building Type: 1 story, Manufactured w/ Land
- Subdivision: Rock River Leisure Estates
- County: Rock
- Lot Acres: 0.16
- Elementary School: Edgerton Community
- Middle School: Edgerton
- High School: Edgerton
- Property Type: Single Family
- Estimated Age: 2002
- Garage: None
- Basement: None
- Style: Ranch
- MLS #: 1953202
- Taxes: $834
- Master Bedroom: 10x8
- Kitchen: 10x8
- Living/Grt Rm: 10x10
- Loft: 15x8
