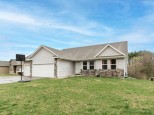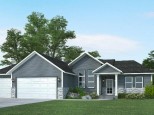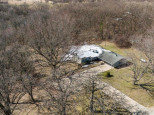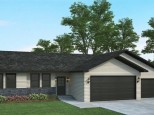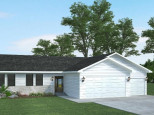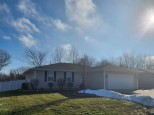Property Description for 471 Leslie Dr, Edgerton, WI 53534
Solar Panel installed on the roof, saving $200/month utility bill by owning this wonderful Ranch Home in Winfield Estates! Featuring an open floor plan, vaulted ceilings, large main suite with walk in closet and exquisite private bathroom! The kitchen offers stainless steel appliances, an ample amount of cabinetry and a breakfast bar. The lower level features plenty of room for entertaining, and a full bathroom with outstanding finishes! Can't forget about the exposed Den/Office area with beautiful sliding doors. The unfinished area is perfect for a workout room. There's a 3- Car garage with basement access. Plus: Office in the basement with a Murphy Bed made it a 4th bedroom.
- Finished Square Feet: 2,516
- Finished Above Ground Square Feet: 1,589
- Waterfront:
- Building Type: 1 story
- Subdivision: Winfield Estates
- County: Rock
- Lot Acres: 0.42
- Elementary School: Edgerton Community
- Middle School: Edgerton
- High School: Edgerton
- Property Type: Single Family
- Estimated Age: 2013
- Garage: 3 car, Access to Basement, Attached
- Basement: Full, Poured Concrete Foundation, Radon Mitigation System, Sump Pump, Total finished
- Style: Ranch
- MLS #: 1945364
- Taxes: $5,768
- Master Bedroom: 16x14
- Bedroom #2: 12x10
- Bedroom #3: 11x10
- Family Room: 18x16
- Kitchen: 18x12
- Living/Grt Rm: 25x16
- DenOffice: 14x12
- Laundry:
- Dining Area: 12x10























































































