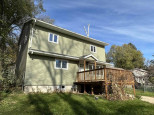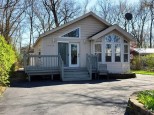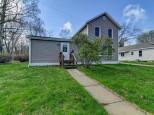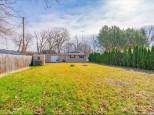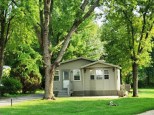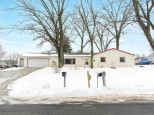Property Description for 32 Mildred Avenue, Edgerton, WI 53534
First time on market for sale for this 1-owner ranch home in quaint neighborhood located on the edge of town. Home has steel siding, gutters, fenced in back yard, full bath and extra 1/2 bath between kitchen and primary bedroom. Full basement with small workshop area and plenty of room for extra storage or living area to finish. Bring your ideas and updates to make this house your home! Home sold in as-is where-is condition. Property being sold by PR.
- Finished Square Feet: 1,156
- Finished Above Ground Square Feet: 1,156
- Waterfront:
- Building Type: 1 story
- Subdivision: Hans Gobertson
- County: Rock
- Lot Acres: 0.19
- Elementary School: Edgerton Community
- Middle School: Edgerton
- High School: Edgerton
- Property Type: Single Family
- Estimated Age: 1971
- Garage: None
- Basement: Full, Poured Concrete Foundation
- Style: Ranch
- MLS #: 1961956
- Taxes: $3,240
- Master Bedroom: 13x12
- Bedroom #2: 11x10
- Bedroom #3: 12x10
- Kitchen: 13x11
- Living/Grt Rm: 16x14
- Dining Room: 14x11







































