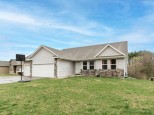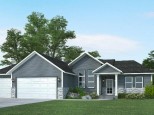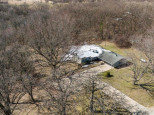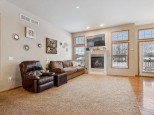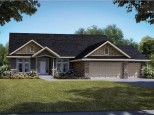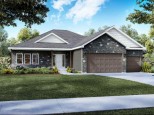Property Description for 223 Cherry Street, Edgerton, WI 53534
Better than new! This stunning 4 br, 2.5 bath home is situated on a superior lot backing up to wooded area for a private feel! Quality construction featuring 10 foot ceilings, open concept layout, and luxury finishes throughout. Main en-suite features large windows overlooking the backyard, attached spa bath with separate shower, tub, and water closet plus a large walk-in closet. Spacious living room with gas fireplace, open kitchen offers high-end cabinetry, walk-in pantry, oversized center island, and stainless steel appliances. Split bedroom floor plan! Oversized laundry/mud room and a 1/2 bath off the attached 3 car garage. Covered patio off the kitchen. Lower level ready to be finished, stubbed for a bath. Upgrades include: dimmers, mirrors, towel bars, ceiling fans, curtains & more!
- Finished Square Feet: 2,027
- Finished Above Ground Square Feet: 2,027
- Waterfront:
- Building Type: 1 story
- Subdivision: One Tree
- County: Rock
- Lot Acres: 0.25
- Elementary School: Edgerton Community
- Middle School: Edgerton
- High School: Edgerton
- Property Type: Single Family
- Estimated Age: 2022
- Garage: 3 car, Attached, Opener inc.
- Basement: 8 ft. + Ceiling, Full, Full Size Windows/Exposed, Poured Concrete Foundation, Stubbed for Bathroom, Sump Pump
- Style: Ranch
- MLS #: 1962063
- Taxes: $0
- Master Bedroom: 16x13
- Bedroom #2: 13x11
- Bedroom #3: 13x12
- Bedroom #4: 12x9
- Kitchen: 15x14
- Living/Grt Rm: 16x16
- Foyer: 8x11
- Laundry: 10x7
- Dining Area: 14x8











































































