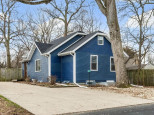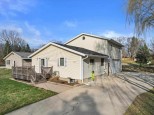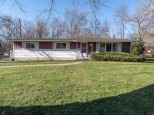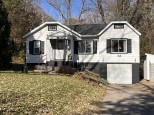Property Description for 214 Martha Street, Edgerton, WI 53534
Move right into this completely remodeled 3 bedroom ranch! Updates include new flooring throughout, remodeled kitchen with new cabinetry, granite counter tops, ceramic tile flooring and all new stainless steel appliances. Extra space off the kitchen providing you an open pantry as well. Updated full bath with a skylight. 3 decent sized rooms and a nice open concept living area, all with solid wood flooring. Epoxy coated floors in the lower level and ready for you to finish, half bath is already there. Even a brand new steel roof in 2023. All of this and a 2 car garage on a corner lot!
- Finished Square Feet: 1,080
- Finished Above Ground Square Feet: 1,080
- Waterfront:
- Building Type: 1 story
- Subdivision:
- County: Rock
- Lot Acres: 0.2
- Elementary School: Edgerton Community
- Middle School: Edgerton
- High School: Edgerton
- Property Type: Single Family
- Estimated Age: 1955
- Garage: 2 car, Detached, Opener inc.
- Basement: Full, Poured Concrete Foundation, Toilet Only
- Style: Ranch
- MLS #: 1967121
- Taxes: $2,571
- Master Bedroom: 10X15
- Bedroom #2: 10X11
- Bedroom #3: 10X9
- Kitchen: 11X13
- Living/Grt Rm: 13X13
- Other: 8X7
- Dining Area: 13X7


















































