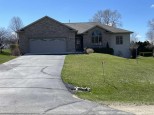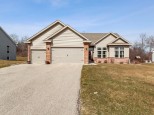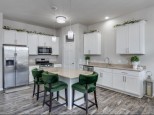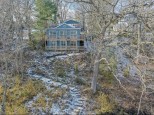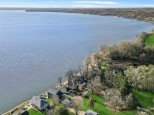Property Description for 1244 E Bayview Court, Edgerton, WI 53534
What better way to end the summer than to settle into this custom built 4 bedroom 3 1/2 bath home featuring hardwood floors, main floor laundry, attached screen porch, and full finished basement with fireplace. Enjoy deeded access to Lake Koshkonong. The 30x25ft plus garage has ample space to store any of your summer or winter toys. Picture yourself entertaining on the large deck and patio while serving fresh produce from your own garden. Summer mornings or evenings watching nature in your own private back yard from the comfort of your screened in porch. Cozy up around the fire place in the lower level. This home is located at the end of a cul-de-sac on a quiet road. This is what you've been looking for.
- Finished Square Feet: 2,712
- Finished Above Ground Square Feet: 1,986
- Waterfront: Has access rght- no frntg
- Building Type: 1 story
- Subdivision: Bayview Estates
- County: Rock
- Lot Acres: 0.47
- Elementary School: Edgerton Community
- Middle School: Edgerton
- High School: Edgerton
- Property Type: Single Family
- Estimated Age: 2012
- Garage: 2 car, Access to Basement, Attached, Opener inc.
- Basement: 8 ft. + Ceiling, Full, Full Size Windows/Exposed, Partially finished, Poured Concrete Foundation, Radon Mitigation System, Sump Pump
- Style: Ranch
- MLS #: 1962362
- Taxes: $6,801
- Master Bedroom: 16x15
- Bedroom #2: 12x10
- Bedroom #3: 13x11
- Bedroom #4: 12x11
- Family Room: 33x18
- Kitchen: 14x12
- Living/Grt Rm: 17x15
- Dining Room: 15x13
- Laundry: 10x8
- ScreendPch: 12x12













































































































