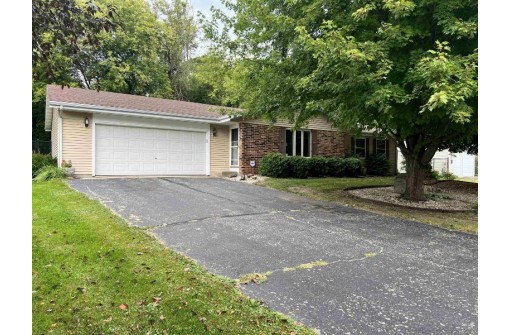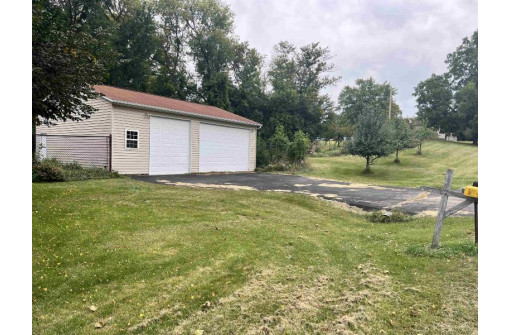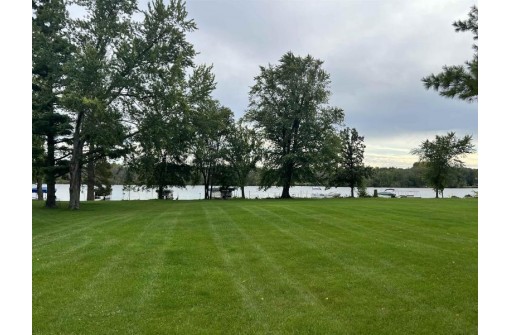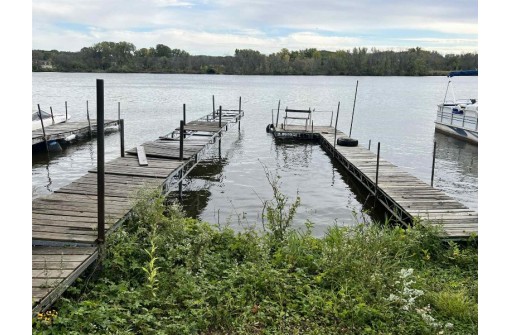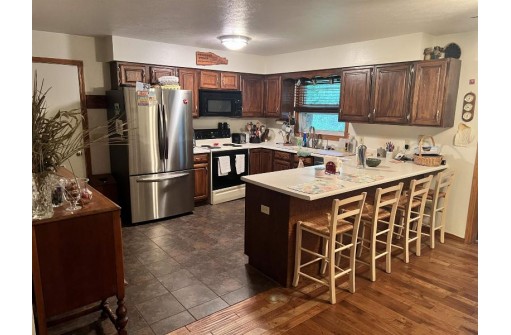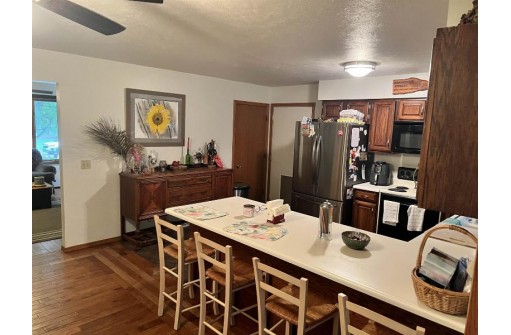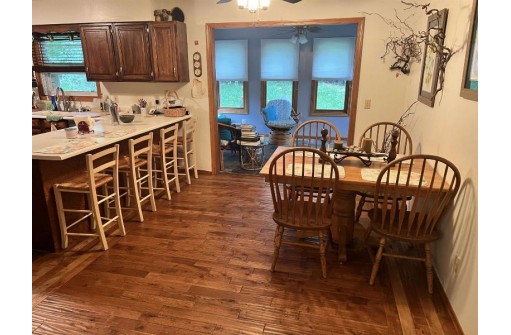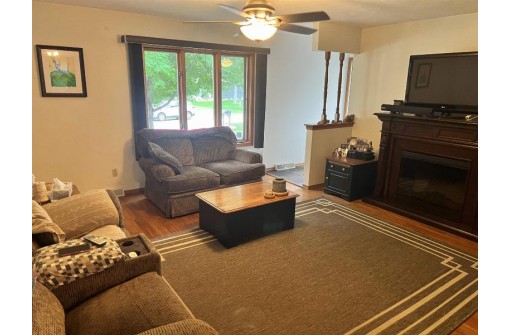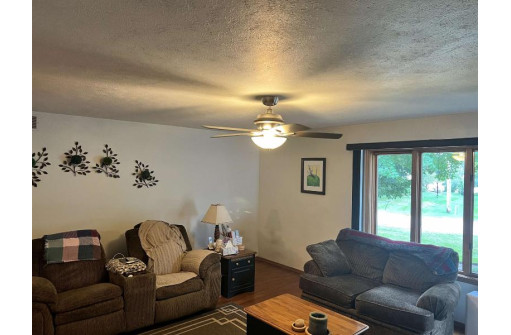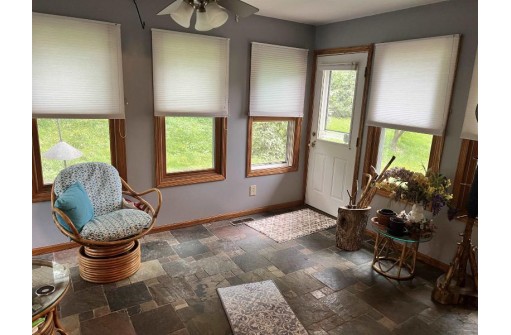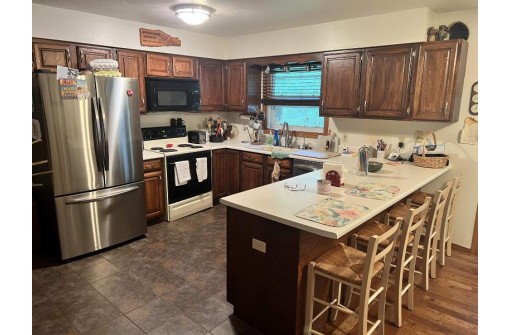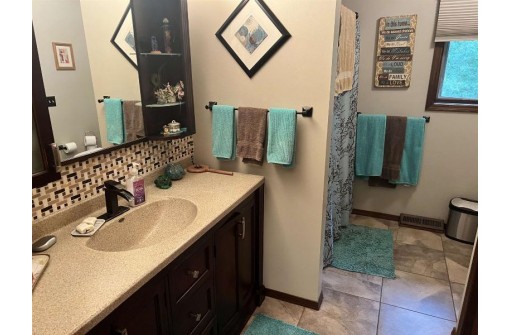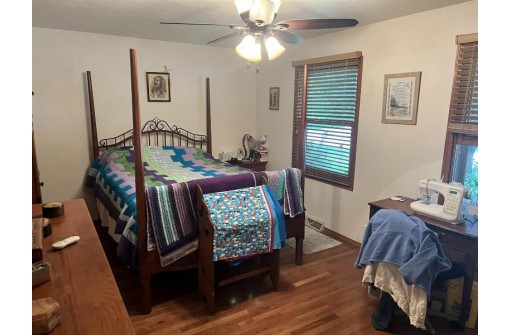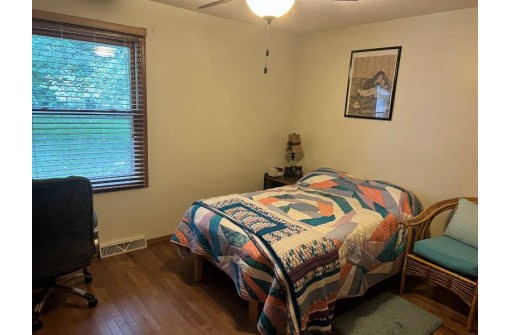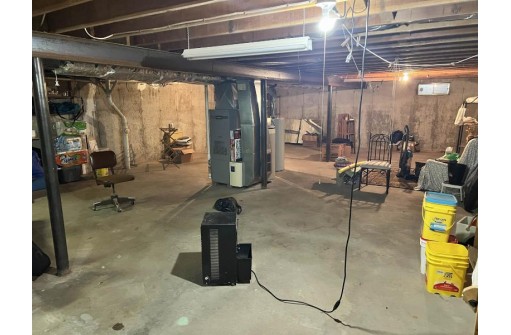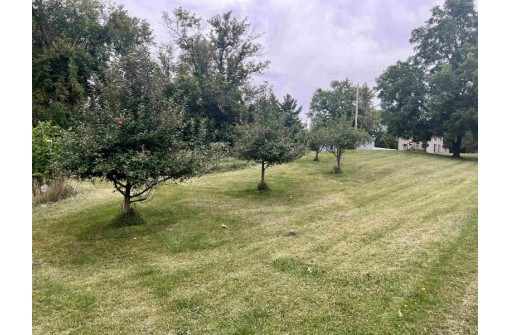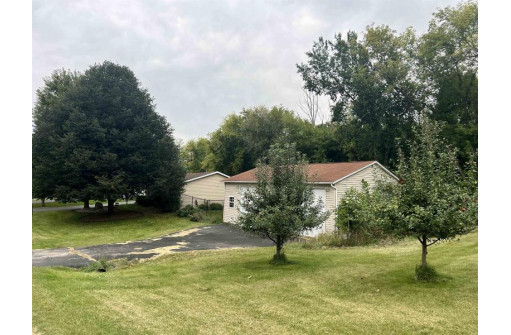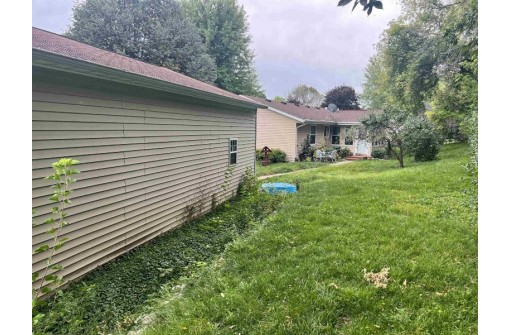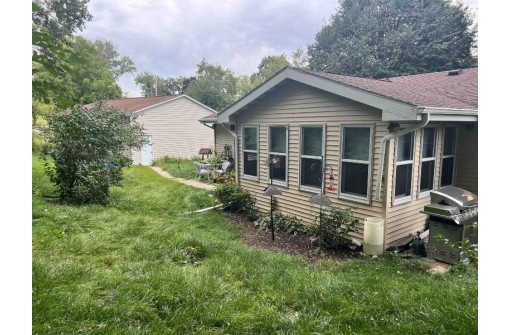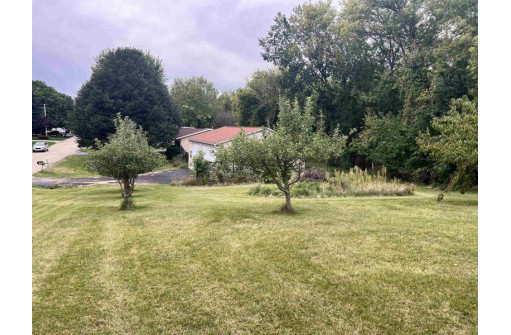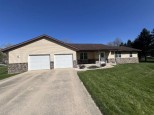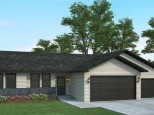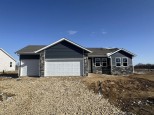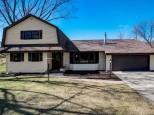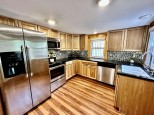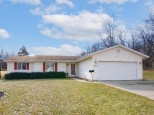Property Description for 1211 E Cooper Drive, Edgerton, WI 53534
Back on the market! Offer fell through! Welcome to lake living. This beautiful ranch home is across the street from Lake Koshkonong with deeded access to the lake with it's own pier. This home has wood floors, a large open kitchen, sun room and first floor laundry. There is a 2 car attached garage and a detached 2-3 car garage with a larger door which could be a great workshop (28x35 ft). Come take a look and make this your dream lake house before the summer fun starts!
- Finished Square Feet: 1,382
- Finished Above Ground Square Feet: 1,382
- Waterfront: Dock/Pier, Has access rght- no frntg, On a lake, Water ski lake
- Building Type: 1 story
- Subdivision:
- County: Rock
- Lot Acres: 0.39
- Elementary School: Edgerton Community
- Middle School: Edgerton
- High School: Edgerton
- Property Type: Single Family
- Estimated Age: 1980
- Garage: 2 car, 3 car, Attached, Detached
- Basement: Full, Poured Concrete Foundation
- Style: Ranch
- MLS #: 1970994
- Taxes: $4,616
- Master Bedroom: 11x17
- Bedroom #2: 11x13
- Kitchen: 10x14
- Living/Grt Rm: 15x17
- Dining Room: 10x14
- Sun Room: 10x15
- Laundry:
