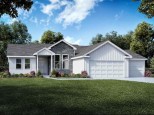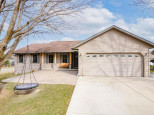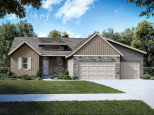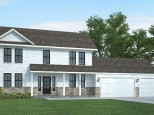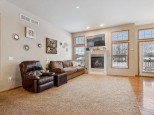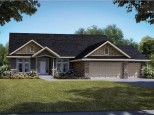Property Description for 1150 Fieldcrest Drive, Edgerton, WI 53534
Beautiful, quality built, 2706 sq ft, 4 bed + Office, 3 full bath home in the very popular Windfield Subdivision. Walk in the front door & feel at home with the cathedral ceilings & the cozy stone fireplace greeting you. Wonderful layout with a nice sized kitchen & dining area with patio doors leading out to the very private deck overlooking your tree lined backyard. Spacious bedrooms with a primary suite that has a huge walk in closet & a primary bath with a double vanity & a walk in shower. Impressive walk out lower level with lots of room for entertaining, large 4th bedroom, a full bath plus an office that has a closet & isn't far from the walk out patio doors. New furnace in 2023, new water heater in 2019, 3+ car extra deep finished garage & a great yard!
- Finished Square Feet: 2,706
- Finished Above Ground Square Feet: 1,592
- Waterfront:
- Building Type: 1 story
- Subdivision:
- County: Rock
- Lot Acres: 0.41
- Elementary School: Edgerton Community
- Middle School: Edgerton
- High School: Edgerton
- Property Type: Single Family
- Estimated Age: 2006
- Garage: 3 car, Attached, Opener inc.
- Basement: Full, Full Size Windows/Exposed, Poured Concrete Foundation, Total finished, Walkout
- Style: Ranch
- MLS #: 1964533
- Taxes: $6,228
- Master Bedroom: 17x12
- Bedroom #2: 12x12
- Bedroom #3: 12x11
- Bedroom #4: 13x16
- Family Room: 27x25
- Kitchen: 12X13
- Living/Grt Rm: 16x23
- Dining Room: 10x13
- DenOffice: 18x9
- Laundry: 7x7















































































































