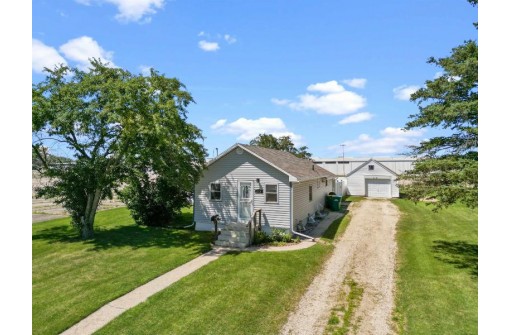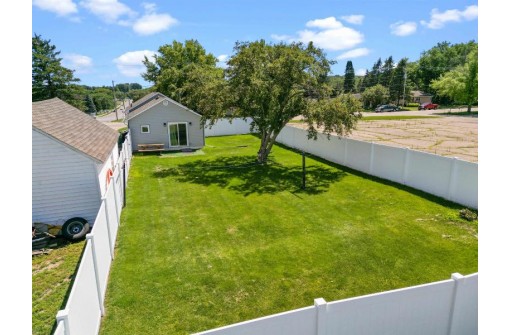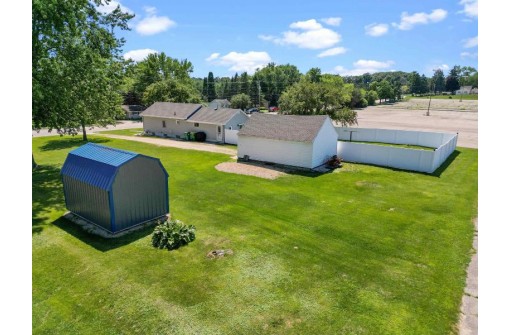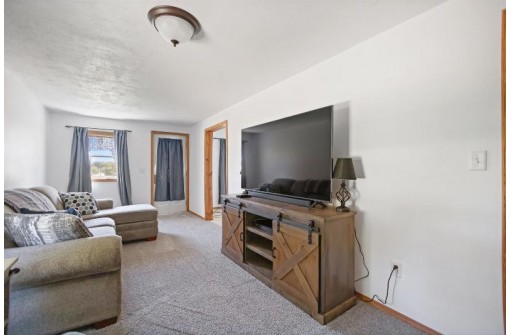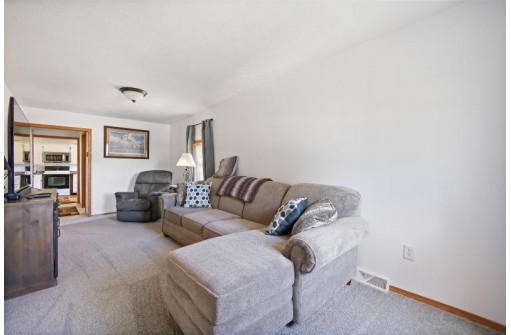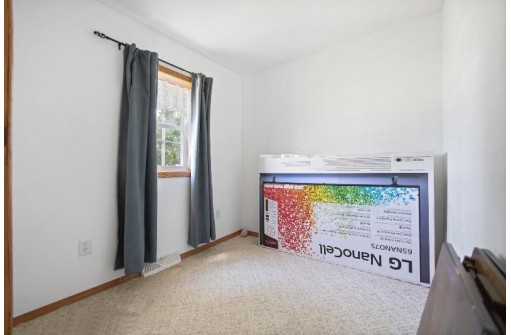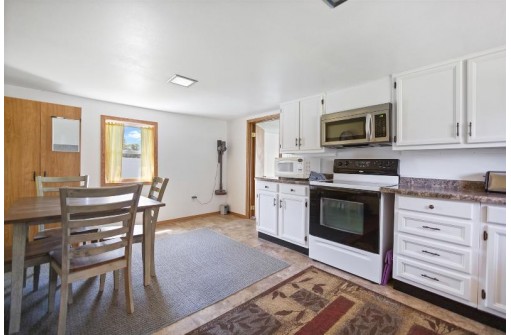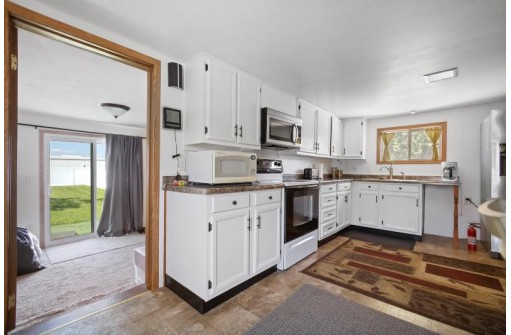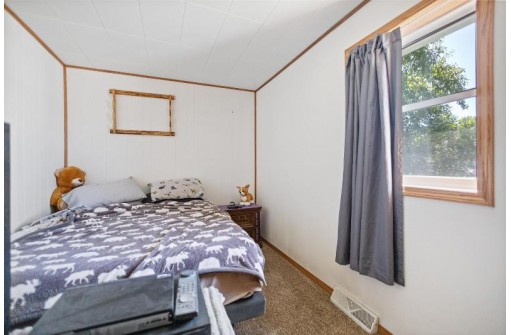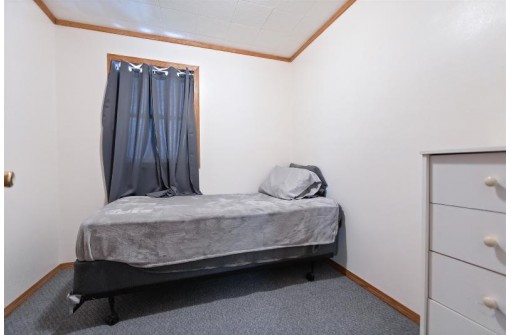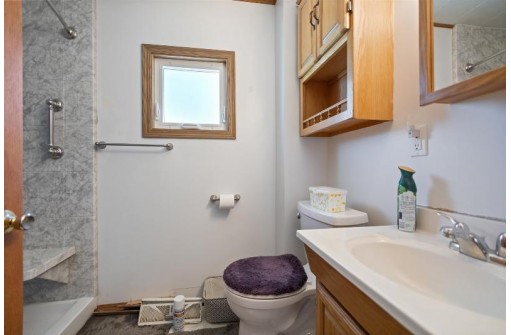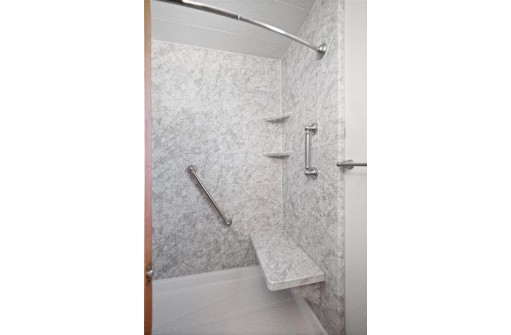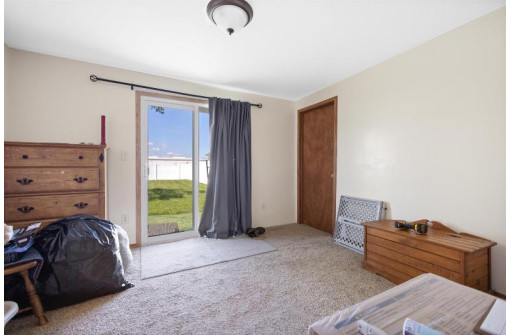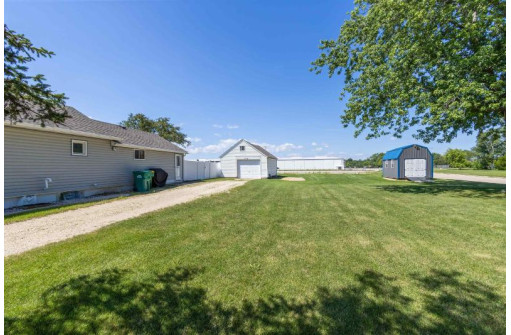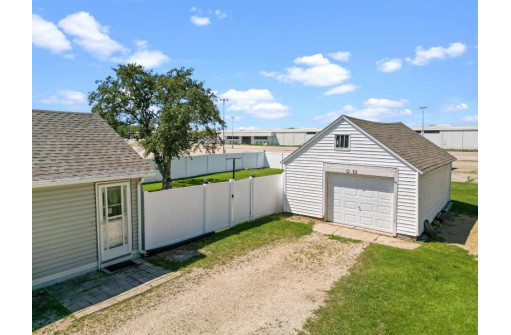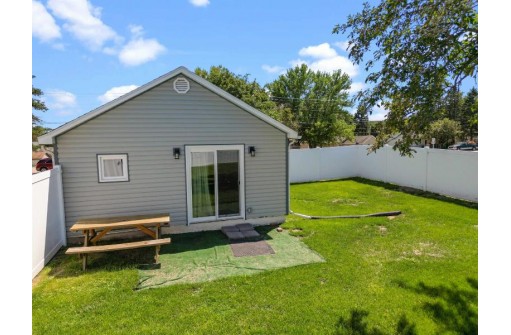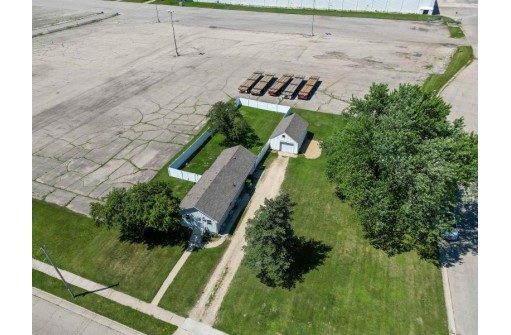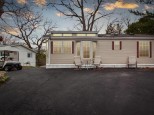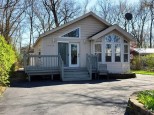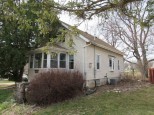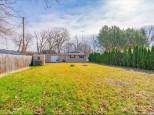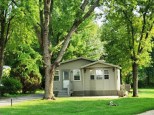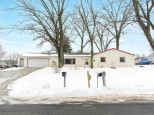Property Description for 1116 W Fulton St, Edgerton, WI 53534
You won't want to miss out on this charming 2-3 bed/1 bath ranch on 1/2 acre close to quaint downtown Edgerton! Making great use of a cozy space, the home features a combination kitchen/dining area, office & flex room (seller used as a 3rd bed) with walk-out to a fenced-in yard. Large, unfinished basement boasts tons of storage space. Long list of updates over recent years including a remodeled bath with newer flooring/toilet/walk-in shower, new living room carpet, updated doors, windows, electrical, plumbing, water softener, furnace, A/C, and MORE! You'll appreciate the oversized 1 car detached garage and great 10 x 15 shed with electricity!
- Finished Square Feet: 954
- Finished Above Ground Square Feet: 954
- Waterfront:
- Building Type: 1 story
- Subdivision:
- County: Rock
- Lot Acres: 0.5
- Elementary School: Edgerton Community
- Middle School: Edgerton
- High School: Edgerton
- Property Type: Single Family
- Estimated Age: 1920
- Garage: 1 car, Detached
- Basement: Full
- Style: Ranch
- MLS #: 1939628
- Taxes: $2,123
- Master Bedroom: 13x8
- Bedroom #2: 8x8
- Kitchen: 18x11
- Living/Grt Rm: 9x21
- DenOffice: 7x8
- Other: 12x11
