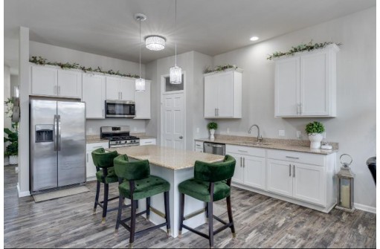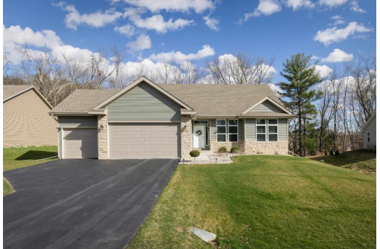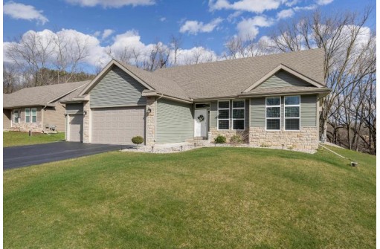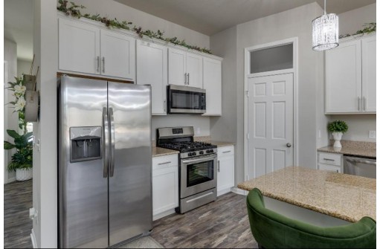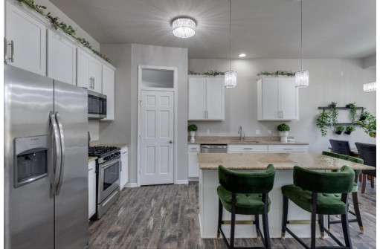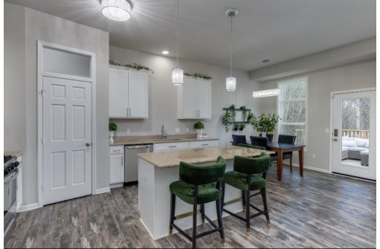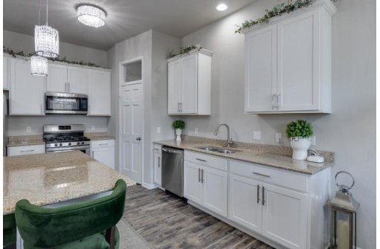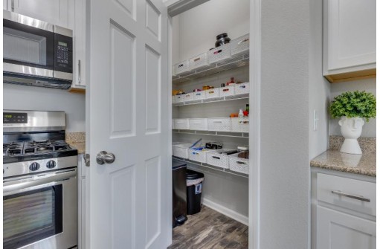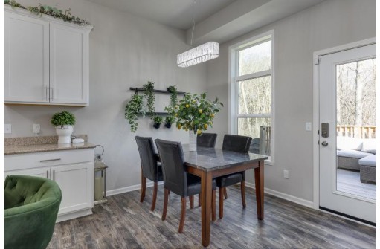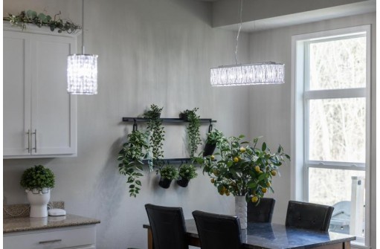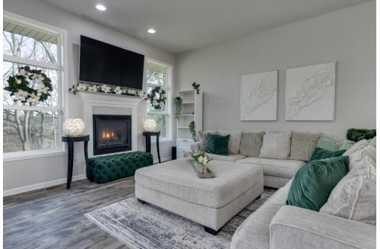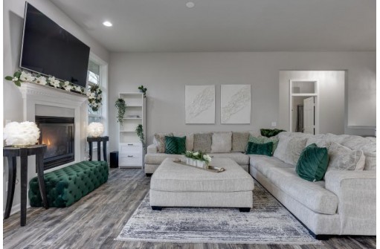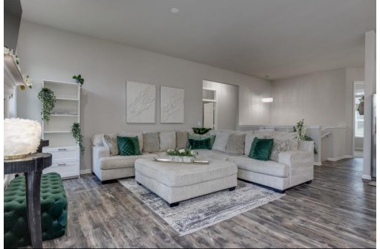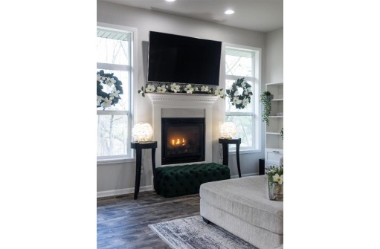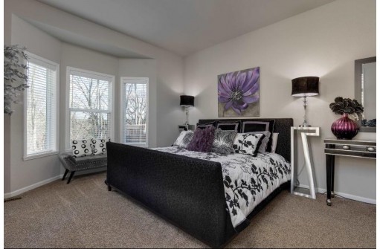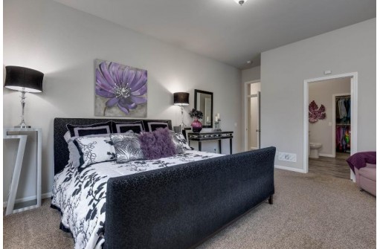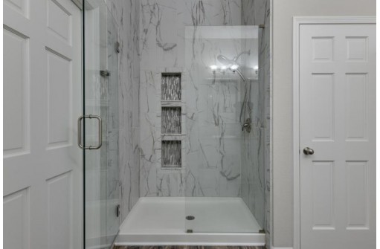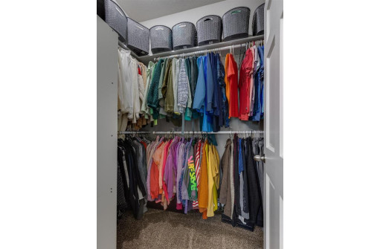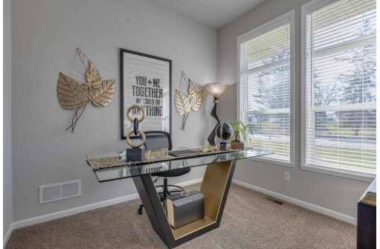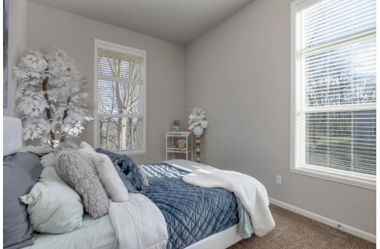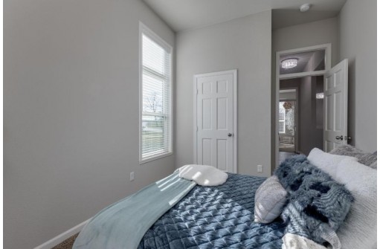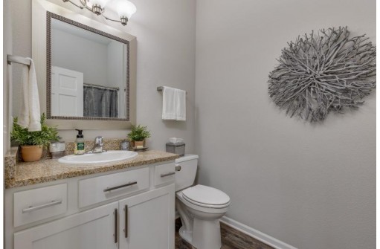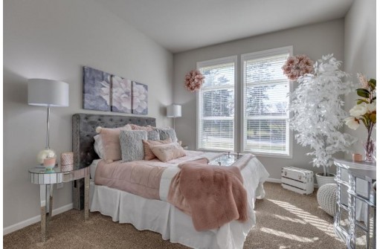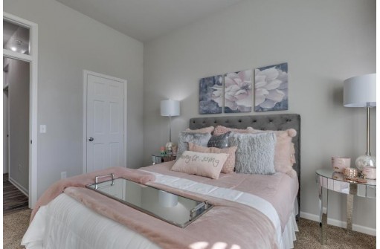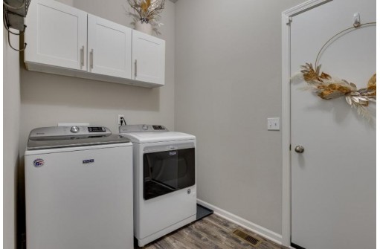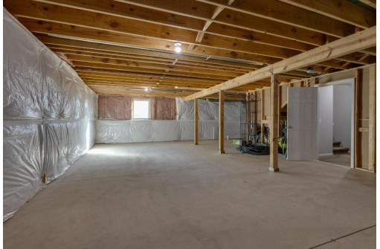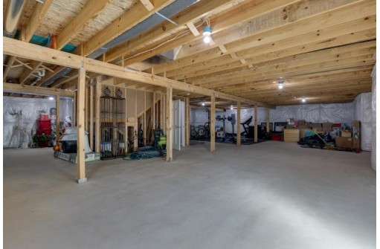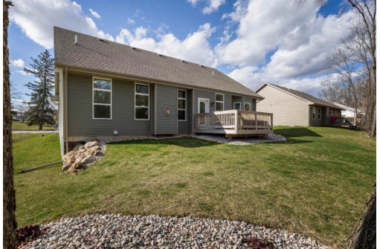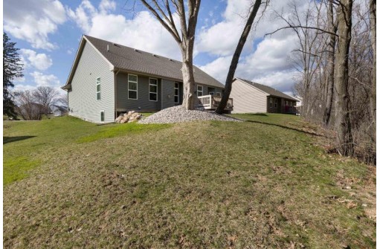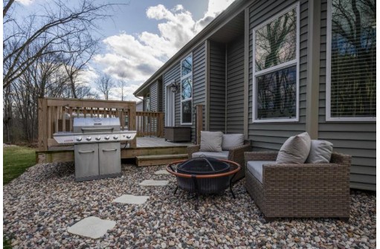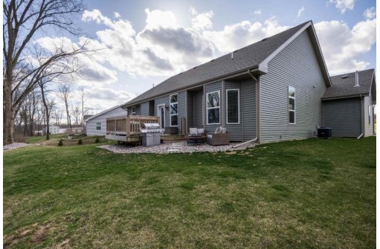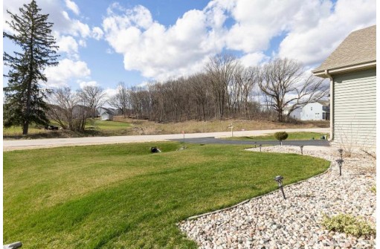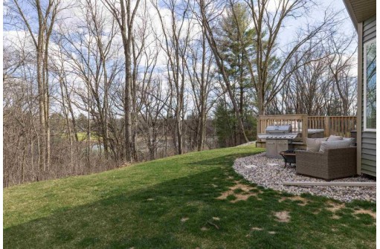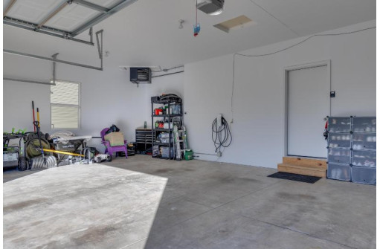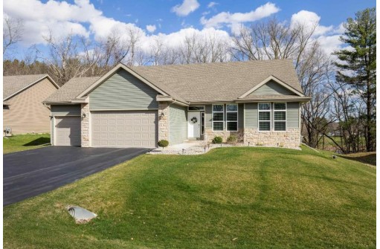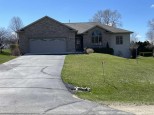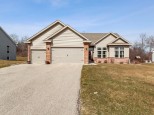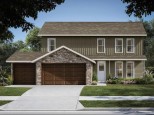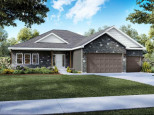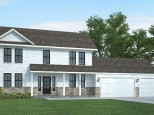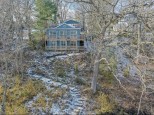Property Description for 11112 N Mason Drive, Edgerton, WI 53534
*Motivated Seller* This open-concept ranch style home has a split bedroom design with 3 beds, 2 baths, office space and attached 3 car heated garage. Bring your ideas to finish the basement with fully exposed window already stubbed for an additional bathroom. Perfect touches are speckled throughout this over 1900 sq ft home with white cabinetry and trim, gas fireplace, granite countertops and large kitchen pantry. Unique features include 10 ft ceilings, transom windows and tiled primary shower. A pet containment system and security system are already in place. Enjoy the outdoors on the wooded lot with a beautifully landscaped yard on almost a half acre. Just minutes from Lake Koshkonong and short commute to Madison and Janesville. Seller is licensed WI real estate agent.
- Finished Square Feet: 1,904
- Finished Above Ground Square Feet: 1,904
- Waterfront:
- Building Type: 1 story
- Subdivision: Lakewoods
- County: Rock
- Lot Acres: 0.47
- Elementary School: Edgerton Community
- Middle School: Edgerton
- High School: Edgerton
- Property Type: Single Family
- Estimated Age: 2020
- Garage: 3 car, Attached, Heated
- Basement: 8 ft. + Ceiling, Full, Full Size Windows/Exposed, Poured Concrete Foundation, Stubbed for Bathroom, Sump Pump
- Style: Ranch
- MLS #: 1974385
- Taxes: $6,367
- Master Bedroom: 17x14
- Bedroom #2: 13x12
- Bedroom #3: 12x9
- Kitchen: 13x11
- Living/Grt Rm: 21x14
- DenOffice: 10x10
- Laundry: 9x6
- Dining Area: 11x8
