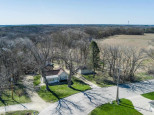Property Description for 10703 N Ellendale Rd, Edgerton, WI 53534
Who says you can't have it all? Awesome Home! Breathtaking Rock River Frontage! Show Stopping In-ground Pool! Imagine: An early morning dip in the pool, greeting the day with coffee on the deck overlooking a beautifully manicured lawn, sunbathing on your 85' of private River frontage, preparing meals in your gorgeous new kitchen w/ granite countertops, Black SS appliances & walk-in pantry. Dine in the impressive Great Room w/ vaulted ceilings, gas fireplace & Radiant in floor heat. Hop on board for a pontoon River cruise to Lake Koshkonong. Enjoy evenings with a glass of wine pool-side, a cozy campfire under the stars or cuddle up inside around the fireplace. Separate Bunk house/Pool House for extended family and guests. Level entry - Handicap Accessible. This is the oasis of your dreams!
- Finished Square Feet: 2,112
- Finished Above Ground Square Feet: 2,112
- Waterfront: Dock/Pier, Has actual water frontage, On a river, Water ski lake
- Building Type: 1 story
- Subdivision: N/A
- County: Rock
- Lot Acres: 0.31
- Elementary School: Edgerton Community
- Middle School: Edgerton
- High School: Edgerton
- Property Type: Single Family
- Estimated Age: 1940
- Garage: 2 car, Detached, Heated, Opener inc.
- Basement: Crawl space
- Style: Ranch
- MLS #: 1940434
- Taxes: $7,569
- Master Bedroom: 14x10
- Bedroom #2: 13x9
- Bedroom #3: 13x9
- Bedroom #4: 13x12
- Family Room: 13x16
- Kitchen: 15x20
- Living/Grt Rm: 15x25
- Other: 13x13
- Laundry: 10x6
- Dining Area: 12x10














































































































