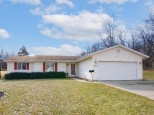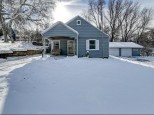Property Description for 105 Orchard Street, Edgerton, WI 53534
No Showings till Nov 1st! Only on the market due job relocation! A country setting in a popular city neighborhood, this split level home boasts an extra large corner lot with a fenced yard and large deck with patio backing up to an iconic Edgerton barn. This home is a well maintained 3 BR, 2 Bath property with vaulted ceilings, new LVP floors in 2018 and a finished lower level including a gas fireplace. Go down another set of stairs for additional room and plenty of storage, including a laundry sink. Home warranty included.
- Finished Square Feet: 1,602
- Finished Above Ground Square Feet: 1,052
- Waterfront:
- Building Type: Multi-level
- Subdivision:
- County: Rock
- Lot Acres: 0.37
- Elementary School: Edgerton Community
- Middle School: Edgerton
- High School: Edgerton
- Property Type: Single Family
- Estimated Age: 2007
- Garage: 2 car, Attached, Opener inc.
- Basement: Full Size Windows/Exposed, Partial, Partially finished, Poured Concrete Foundation, Sump Pump
- Style: Tri-level
- MLS #: 1966367
- Taxes: $4,419
- Master Bedroom: 13x12
- Bedroom #2: 9x13
- Bedroom #3: 9x10
- Family Room: 23x13
- Kitchen: 10x10
- Living/Grt Rm: 16x12
- DenOffice: 9x8
- Laundry:
- Dining Area: 10x10
Similar Properties
There are currently no similar properties for sale in this area. But, you can expand your search options using the button below.













































