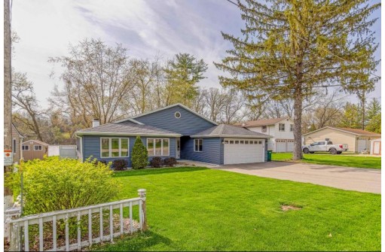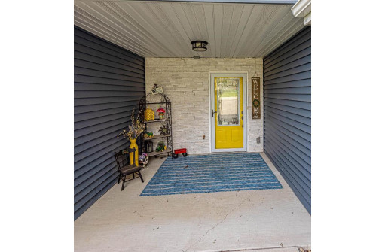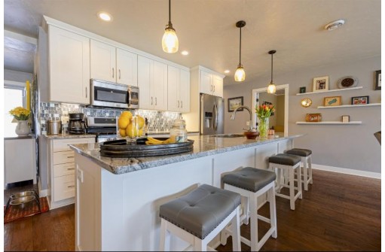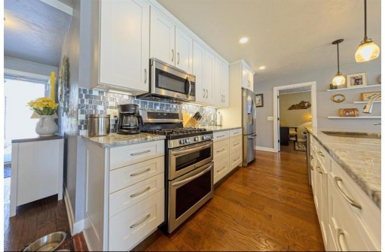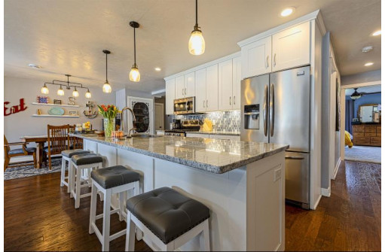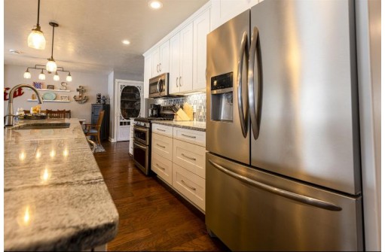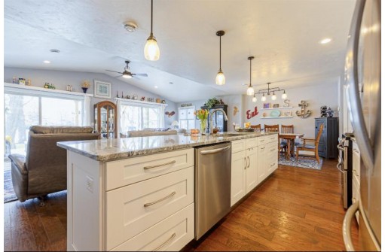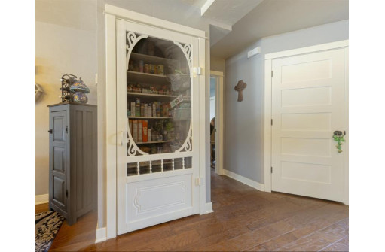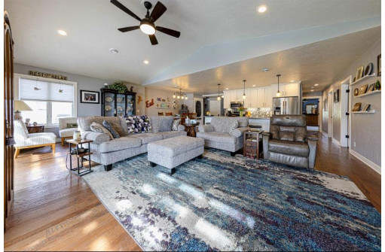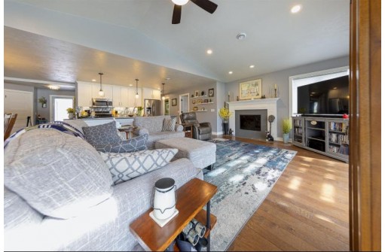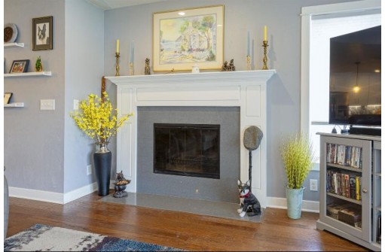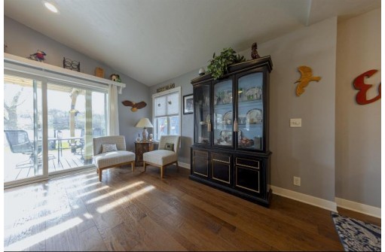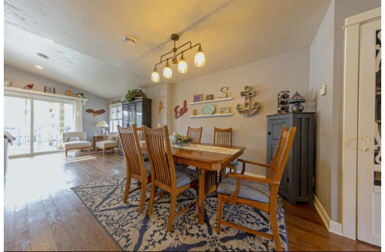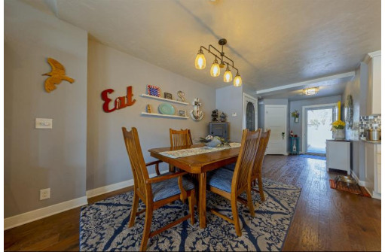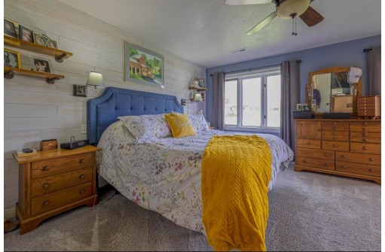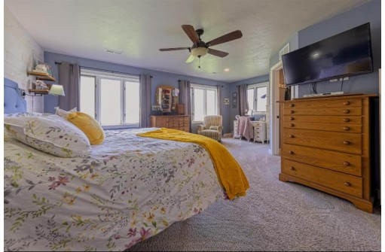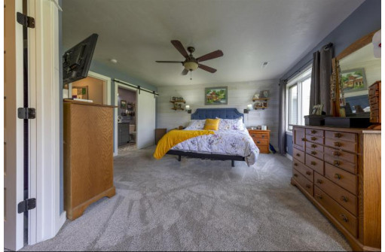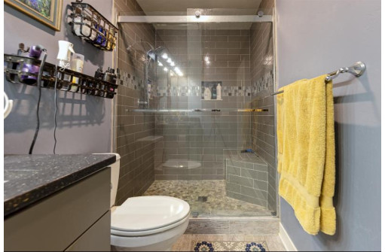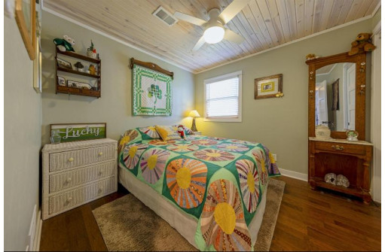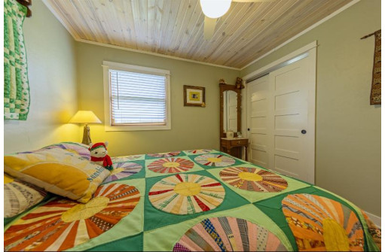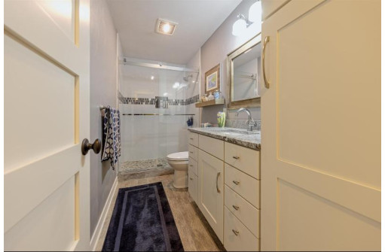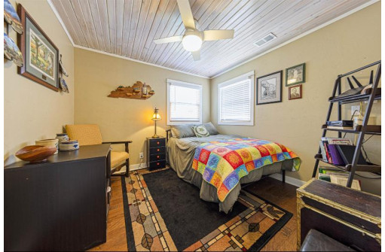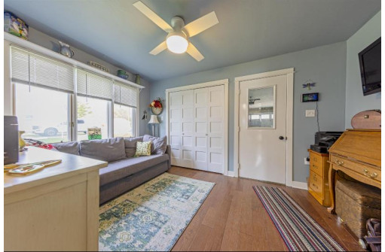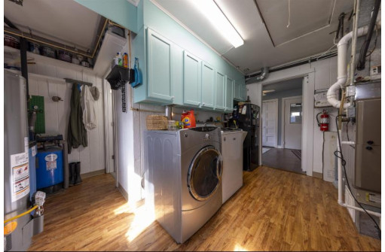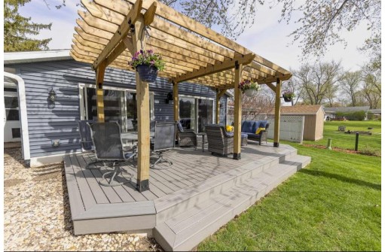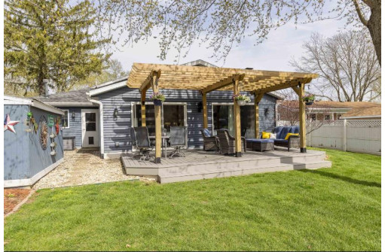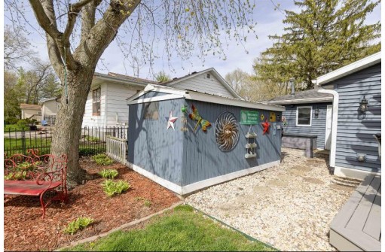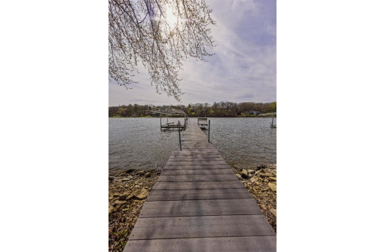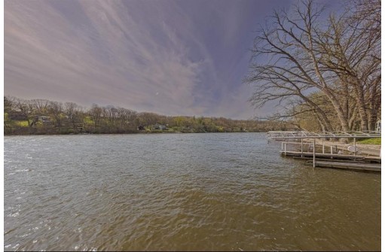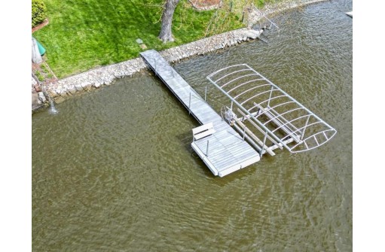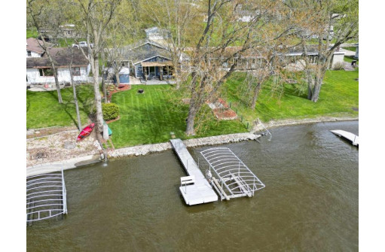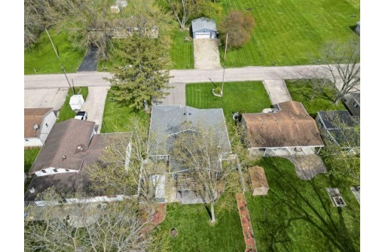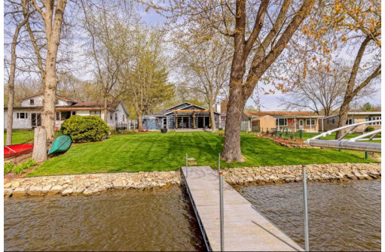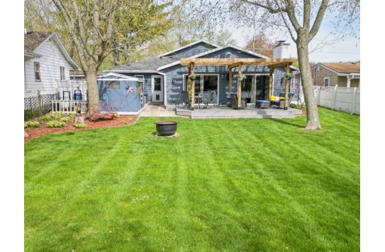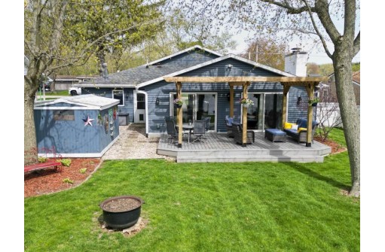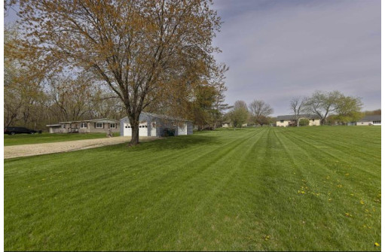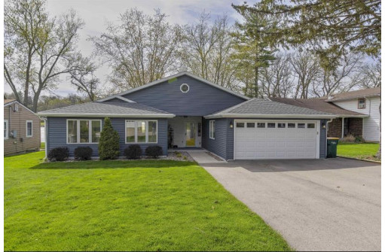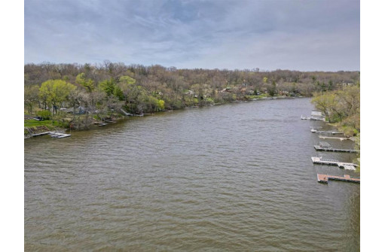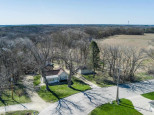Property Description for 10351 N Ellendale Road, Edgerton, WI 53534
Looking for water property? Just move in and enjoy. Complete remodeled in 2016 this spectacular home has so much to offer. Wonderful kitchen w/ granite counters, white cabinets, S.S appliances and breakfast bar & walk in pantry. Wonderful great room w/ wood burning fireplace, reading nook, vaulted ceilings, and a dining space with room to entertain. You will appreciate the primary bedroom with step in tiled shower, large WIC and some extra room for relaxing. The second main bath also boast a large walk-in shower. 4th bedroom/office is just steps away. After your day on the water relax on the newer composite deck with pergola, or sit around the fire pit. Just a great place to call home. Price includes pier & boat lift add lot .41 acre lot across the road w/ add. 2+ car gar & electric.
- Finished Square Feet: 1,936
- Finished Above Ground Square Feet: 1,936
- Waterfront: Boat Ramp/Lift, Dock/Pier, Has actual water frontage, On a river
- Building Type: 1 story
- Subdivision:
- County: Rock
- Lot Acres: 0.25
- Elementary School: Edgerton Community
- Middle School: Edgerton
- High School: Edgerton
- Property Type: Single Family
- Estimated Age: 1950
- Garage: 4+ car, Attached, Detached, Opener inc.
- Basement: None
- Style: Contemporary
- MLS #: 1975552
- Taxes: $6,241
- Master Bedroom: 20x15
- Bedroom #2: 10x10
- Bedroom #3: 10x10
- Bedroom #4: 10x9
- Kitchen: 16x10
- Living/Grt Rm: 27x17
- Dining Room: 11x10

