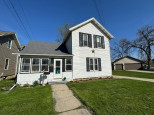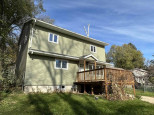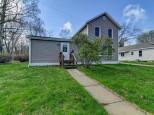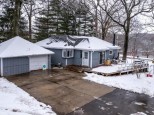Property Description for 1003 N Main Street, Edgerton, WI 53534
Tastefully updated and roomy 2 bedroom ranch home is ready for you NOW! Home features new water softener, new windows and door in kitchen, updated floors in kitchen and living room and a new shower surround in a recently updated bathroom with solid surface counter top. First floor laundry and a 2 car garage. Located on Edgerton's north side just minutes from I-90 for commuting ease to Madison or Janesville. Move-in ready with room to expand. Lower level has been framed in and ready for the extra living space. All of this on a half acre lot.
- Finished Square Feet: 1,092
- Finished Above Ground Square Feet: 1,092
- Waterfront:
- Building Type: 1 story
- Subdivision: Schmeling'S Addition
- County: Rock
- Lot Acres: 0.38
- Elementary School: Edgerton Community
- Middle School: Edgerton
- High School: Edgerton
- Property Type: Single Family
- Estimated Age: 1947
- Garage: 2 car, Detached
- Basement: Block Foundation, Full, Stubbed for Bathroom
- Style: Ranch
- MLS #: 1957808
- Taxes: $3,536
- Master Bedroom: 12x11
- Bedroom #2: 11x10
- Kitchen: 17x12
- Living/Grt Rm: 20x17
- Laundry: 9x7








































