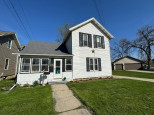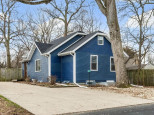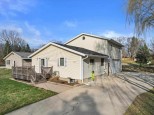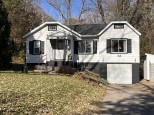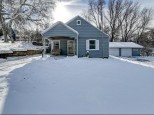Property Description for 1001 Dean St, Edgerton, WI 53534
This nicely cared for home is located on a quiet street on the north side of town not far from shopping. 3 bedrooms and 1 full bath on the main floor and a bonus room with fireplace for those cozy nights. Plenty of room downstairs for storage and future living space if needed. Roof was completely replaced just 7 yrs ago, new carpet installed in 2019 along with a new refrigerator & stove. A lifetime warranty comes with leaf guard gutter tops on the front gutters. Also in 2019 all electrical outlets, switches, and lights were updated. In 2021 the bathroom was entirely remodeled with new vanity, sink, flooring, fan, cabinets, closet, and toilet. The bonus room was also updated with new flooring and doors. Large 2 car garage and extra pavement for extra parking. Come and take a look!
- Finished Square Feet: 1,396
- Finished Above Ground Square Feet: 1,396
- Waterfront:
- Building Type: 1 story
- Subdivision: Northlawn
- County: Rock
- Lot Acres: 0.28
- Elementary School: Edgerton Community
- Middle School: Edgerton
- High School: Edgerton
- Property Type: Single Family
- Estimated Age: 1978
- Garage: 2 car, Attached, Opener inc.
- Basement: Full
- Style: Ranch
- MLS #: 1929428
- Taxes: $3,939
- Master Bedroom: 14x11
- Bedroom #2: 11x12
- Bedroom #3: 13x12
- Family Room: 12x20
- Kitchen: 13x11
- Living/Grt Rm: 14x18
- Laundry: 8x7





























