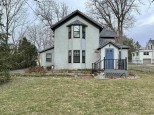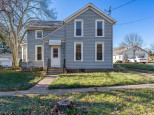Property Description for 500 Arthur Drive, Clinton, WI 53525-9116
All the big-ticket items are upgraded and newer! Roof, Furnace, water heater and Air conditioner 2022. Windows approx.2020 . Attractive wood fenced back yard 2018. Above ground swimming pool liners need to be replaced. Interior needs some updating. Selling "as Is". Enjoy the back yard on wood deck. Pool needs a liner.
- Finished Square Feet: 1,760
- Finished Above Ground Square Feet: 960
- Waterfront:
- Building Type: Multi-level
- Subdivision: Highland Estates
- County: Rock
- Lot Acres: 0.26
- Elementary School: Clinton
- Middle School: Clinton
- High School: Clinton
- Property Type: Single Family
- Estimated Age: 1977
- Garage: 2 car, Attached, Opener inc.
- Basement: Full, Full Size Windows/Exposed, Poured Concrete Foundation, Total finished
- Style: Bi-level, Raised Ranch
- MLS #: 1956393
- Taxes: $3,827
- Master Bedroom: 11x16
- Bedroom #2: 12x11
- Bedroom #3: 12x9
- Bedroom #4: 8x11
- Family Room: 11x10
- Kitchen: 8x12
- Living/Grt Rm: 15x15
- DenOffice: 11x11
- Game Room: 12x9
- Laundry: 12x6
- Dining Area: 9x9
- Rec Room: 21x11
Similar Properties
There are currently no similar properties for sale in this area. But, you can expand your search options using the button below.














































