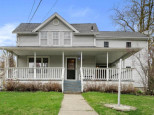Property Description for 426 Karen Ln, Clinton, WI 53525-9112
Expect to be impressed! Enjoy the out of doors on the attractive Stamped Concrete patio! Well-appointed Kitchen with Breakfast bar, plenty of cupboards and counter space! Includes all appliances and washer and dryer. Cozy up to the attractive gas fireplace in large family room or entertain in the spacious formal living room. Open concept kitchen, dinette area and family room. Primary bedroom has a Large Walk-in closet. Nice size bathroom with Double sink vanity. Spacious Tandem 3 car garage with 2-man doors. Convenient Half bathroom off garage and coat closet. Homey, Clean, well kept, and impeccable condition! Basement includes a workshop and is wide open and ready for you to finish! Roof approx. 3 years old.
- Finished Square Feet: 1,604
- Finished Above Ground Square Feet: 1,604
- Waterfront:
- Building Type: 1 story
- Subdivision: Highland Estates Second Add
- County: Rock
- Lot Acres: 0.27
- Elementary School: Clinton
- Middle School: Clinton
- High School: Clinton
- Property Type: Single Family
- Estimated Age: 1977
- Garage: 3 car, Attached, Opener inc., Tandem
- Basement: Full, Poured Concrete Foundation
- Style: Ranch
- MLS #: 1952863
- Taxes: $4,668
- Master Bedroom: 13x12
- Bedroom #2: 11x11
- Bedroom #3: 11x11
- Family Room: 14x12
- Kitchen: 14x13
- Living/Grt Rm: 17x12
- Other: 10x3
- Laundry:
- Dining Area: 14x10








































































