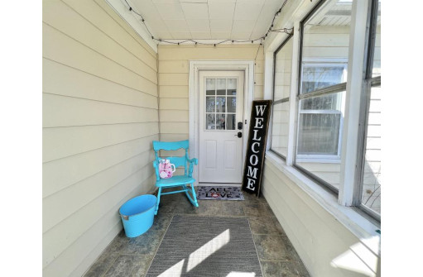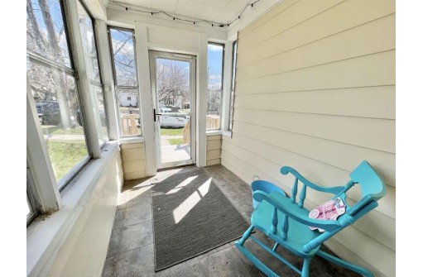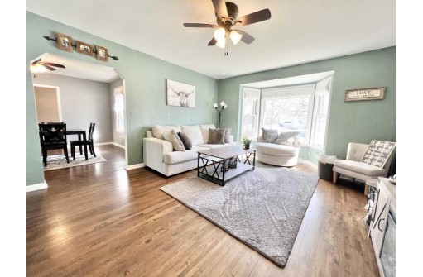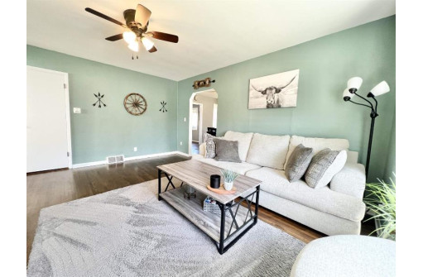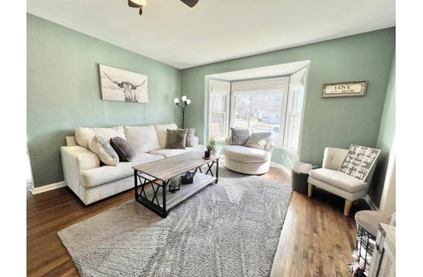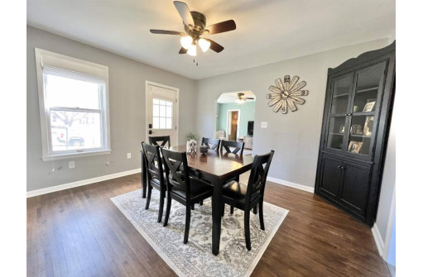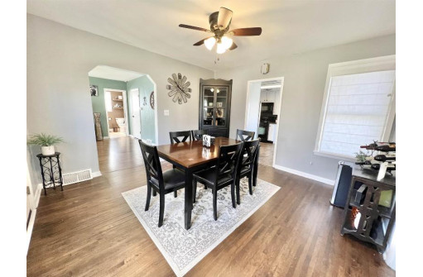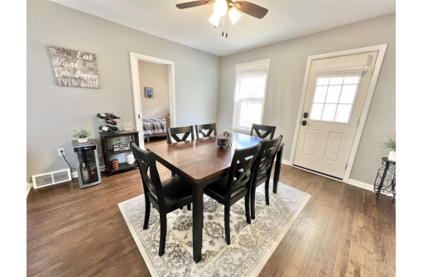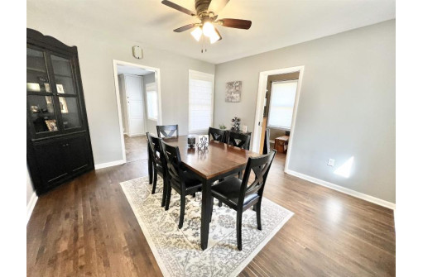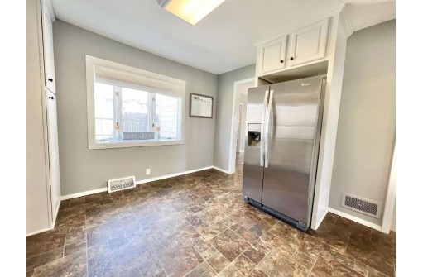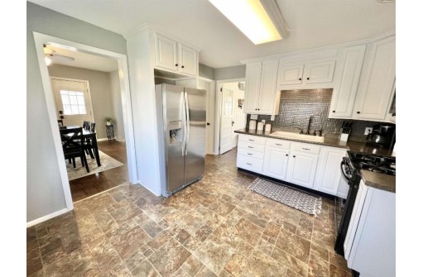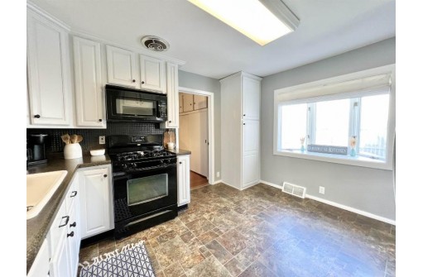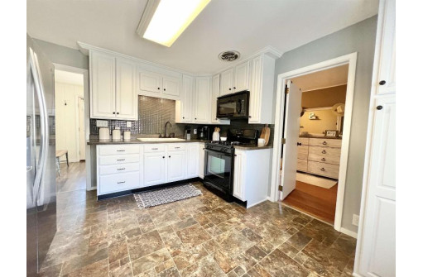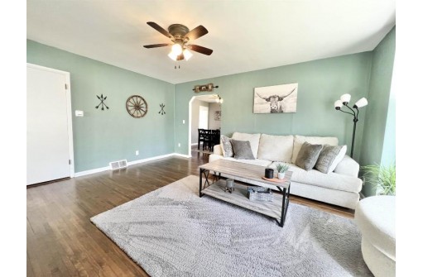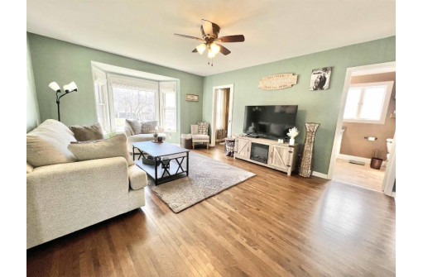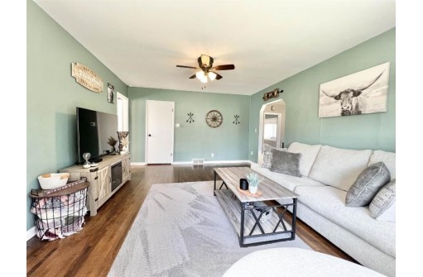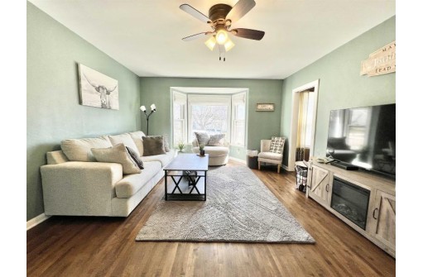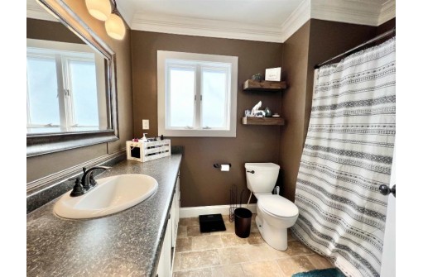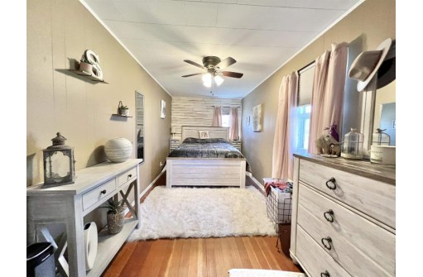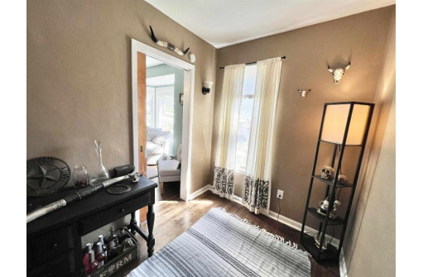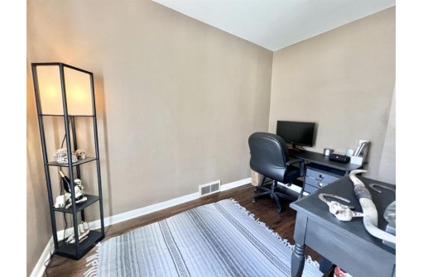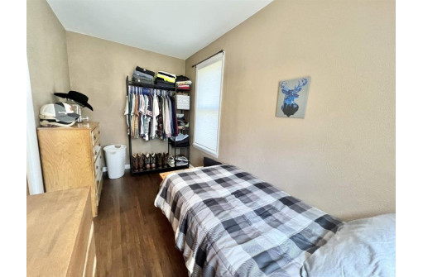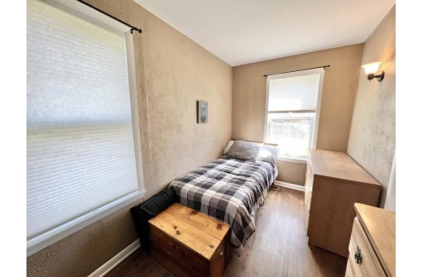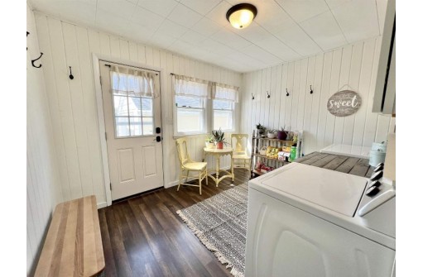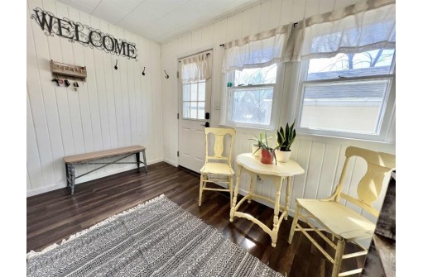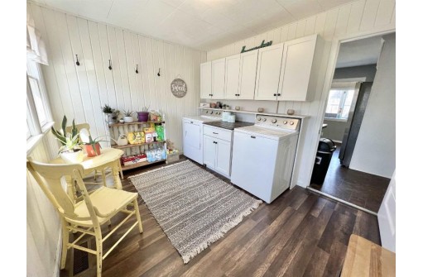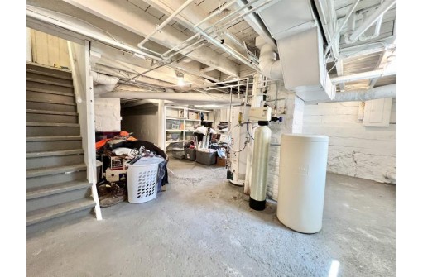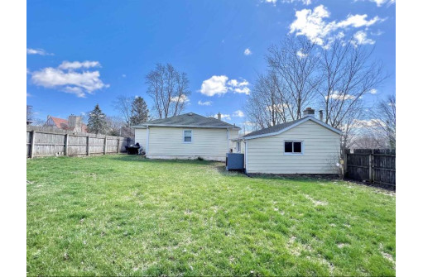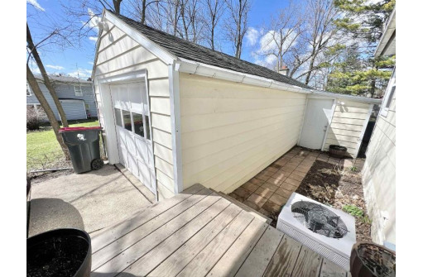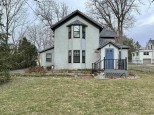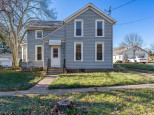Property Description for 422 Allen St, Clinton, WI 53525-9489
CUTE AS CAN BE! Move in ready! Nice size living room with wood floors. In the last few years kitchen has been updated and bathroom remodeled. Formal Dining room with corner cabinet. Well-maintained home. 3-bedroom 1 bath 1 car detached garage with workshop area. New in 2019 furnace, fans, kitchen sink, light fixtures, updated plumbing, electrical, exterior doors, screen doors, light fixtures, basement windows. Heat was added to Main floor laundry room, adding to the sq ft. Perfect for a drop zone and conveniently located off kitchen. Newer Steps replaced and enclosed mud room in front of home is perfect for getting out of the weather! Basement painted, open and ready for your finishing touch! Expect to be impressed!
- Finished Square Feet: 1,244
- Finished Above Ground Square Feet: 1,244
- Waterfront:
- Building Type: 1 story
- Subdivision:
- County: Rock
- Lot Acres: 0.24
- Elementary School: Clinton
- Middle School: Clinton
- High School: Clinton
- Property Type: Single Family
- Estimated Age: 1890
- Garage: 1 car, Detached, Opener inc.
- Basement: Block Foundation, Crawl space, Full, Other Foundation
- Style: Ranch
- MLS #: 1931784
- Taxes: $2,986
- Master Bedroom: 20x8
- Bedroom #2: 13x7
- Bedroom #3: 11x6
- Kitchen: 12x12
- Living/Grt Rm: 17x13
- Dining Room: 13x12
- Mud Room: 8x5
- Laundry: 11x9
Similar Properties
There are currently no similar properties for sale in this area. But, you can expand your search options using the button below.

