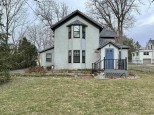Property Description for 415 Allen Street, Clinton, WI 53525
Located in the heart of Clinton, this four bedroom home is situated on a large lot and has plenty of room for all your human and furry friends. Awesome family room with wood burner also has patio doors out to the back yard. Main floor master. Some original hardwood floors and built ins add to the old world charm. Freshly painted and ready for a new owner!
- Finished Square Feet: 1,810
- Finished Above Ground Square Feet: 1,810
- Waterfront:
- Building Type: 2 story
- Subdivision:
- County: Rock
- Lot Acres: 0.26
- Elementary School: Clinton
- Middle School: Clinton
- High School: Clinton
- Property Type: Single Family
- Estimated Age: 1900
- Garage: 2 car, Detached
- Basement: Full
- Style: National Folk/Farm house
- MLS #: 1954403
- Taxes: $2,685
- Master Bedroom: 10x15
- Bedroom #2: 11x13
- Bedroom #3: 11x16
- Bedroom #4: 10x9
- Family Room: 15x13
- Kitchen: 13x11
- Living/Grt Rm: 24x18
- Dining Room: 15x13
Similar Properties
There are currently no similar properties for sale in this area. But, you can expand your search options using the button below.

















































