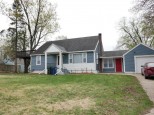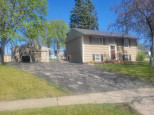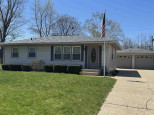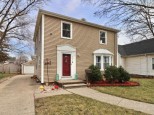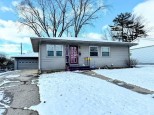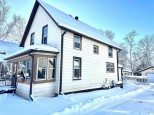Property Description for Beloit, WI 53511
The home you have been waiting for! 4 Bedrooms, 2 full Bathrooms, 1 on each floor. This home has been completely remodeled from top to bottom. The upper level of the home was rebuilt and the bedrooms were extended into HUGE rooms...so much space! New roof, new windows, siding, furnace, C/A, everything inside is new! Beautiful flooring throughout & gorgeous bathrooms, living room has a fireplace. All rooms have modern lighting and ceiling fans. There is a dining room & a mud room , basement floor has been sealed and there is half a bath as well. Corner lot, must see.
- Finished Square Feet: 2,080
- Finished Above Ground Square Feet: 2,080
- Waterfront:
- Building Type: 2 story
- Subdivision:
- County: Rock
- Lot Acres: 0.16
- Elementary School: Call School District
- Middle School: Mcneel
- High School: Memorial
- Property Type: Single Family
- Estimated Age: 1941
- Garage: 1 car, Detached
- Basement: Full
- Style: Contemporary
- MLS #: 1951532
- Taxes: $1,777
- Master Bedroom: 17X16
- Bedroom #2: 14X16
- Bedroom #3: 12X11
- Bedroom #4: 10X9
- Kitchen: 13X11
- Living/Grt Rm: 21X13
- Dining Room: 11X8
- Mud Room: 8X11













































