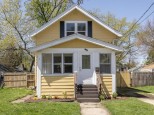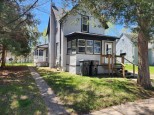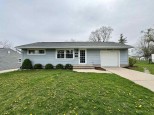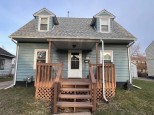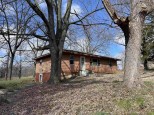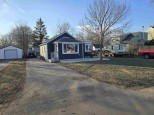Property Description for 952 Lincoln Avenue, Beloit, WI 53511
Adorable house at a GREAT value awaits! This three bedroom home has been remodeled and is ready for a new family. The original hardwood floors on the main level have been refinished and are gorgeous! There is a new kitchen, appliances, bathroom, carpeting, paint, and more! The second floor has all new carpet, and there is also new carpet in the rec room in the basement. There is a second room in the basement as well that would make a great office, exercise room, or play area. Newer windows. You will love the convenience of an alley entrance to the garage and extra parking. Close to schools, shopping, restaurants, and more. Come take a look!
- Finished Square Feet: 1,270
- Finished Above Ground Square Feet: 1,078
- Waterfront:
- Building Type: 2 story
- Subdivision:
- County: Rock
- Lot Acres: 0.14
- Elementary School: Call School District
- Middle School: Call School District
- High School: Memorial
- Property Type: Single Family
- Estimated Age: 1920
- Garage: 1 car, Alley Entrance, Detached
- Basement: Full
- Style: Colonial
- MLS #: 1970827
- Taxes: $1,335
- Master Bedroom: 11x14
- Bedroom #2: 10x13
- Bedroom #3: 9x10
- Family Room: 12x16
- Kitchen: 10x10
- Living/Grt Rm: 12x13
- Dining Room: 11x13
- ExerciseRm: 9x8
- Laundry:































