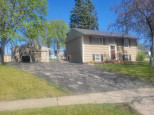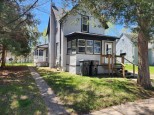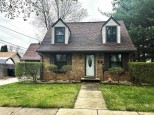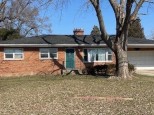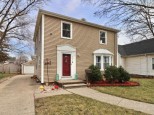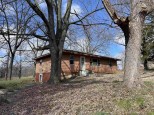Property Description for 950 Hackett Street, Beloit, WI 53511
Nice and Cozy, All Brick cape cod home. Entry foyer to front room with electric fire place along with beautiful staircase. kitchen with a pantry area and appliances included. upper level has a walk up attic all quality insulated and ready to be finished for extra living space. Finished rec room in basement with extra walk in closet. Back yard all fenced in with a nice screened in patio. and garden spot. Extra long 3 car garage with room for a work area. new roof and gutter on house and new roof on garage in september 2022.
- Finished Square Feet: 1,952
- Finished Above Ground Square Feet: 1,682
- Waterfront:
- Building Type: 2 story
- Subdivision:
- County: Rock
- Lot Acres: 0.14
- Elementary School: Gaston
- Middle School: Mcneel
- High School: Memorial
- Property Type: Single Family
- Estimated Age: 1930
- Garage: 3 car, Detached
- Basement: Full, Partially finished
- Style: Cape Cod
- MLS #: 1955425
- Taxes: $1,757
- Master Bedroom: 14x12
- Bedroom #2: 12x12
- Bedroom #3: 12x11
- Family Room: 18x15
- Kitchen: 13x12
- Living/Grt Rm: 25x15
- Dining Room: 14x13







































































