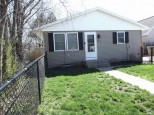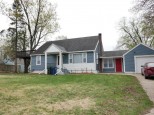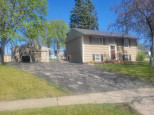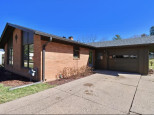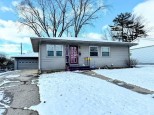Property Description for 9336 S Butterfly Ln, Beloit, WI 53511
Welcome to this lovely country ranch home, nestled on a sprawling 1-acre lot and surrounded by the serene beauty of nature. Owned and loved by the same family for years, this 3-bedroom, 1.5 bathroom gem is just waiting for a little TLC to restore its full potential and charm. Brimming with character and possibilities, this home is the perfect opportunity to create the rural haven of your dreams. Enjoy extra space and extra storage, or workshop, with a large outbuilding. Located in the township of Turtle, this one is one you will not want to miss.
- Finished Square Feet: 1,569
- Finished Above Ground Square Feet: 1,282
- Waterfront:
- Building Type: 1 story
- Subdivision:
- County: Rock
- Lot Acres: 1.0
- Elementary School: Clinton
- Middle School: Clinton
- High School: Clinton
- Property Type: Single Family
- Estimated Age: 1974
- Garage: 2 car, Attached
- Basement: Full, Partially finished
- Style: Ranch
- MLS #: 1952816
- Taxes: $3,435
- Master Bedroom: 11x13
- Bedroom #2: 11x12
- Bedroom #3: 11x11
- Kitchen: 11x21
- Living/Grt Rm: 13x20
- Bonus Room: 9x15
- Bonus Room: 10x15





















































