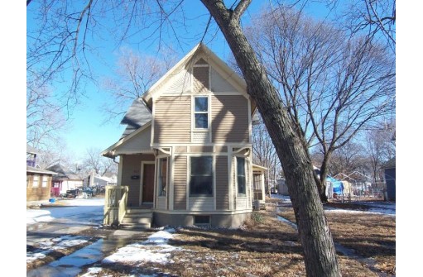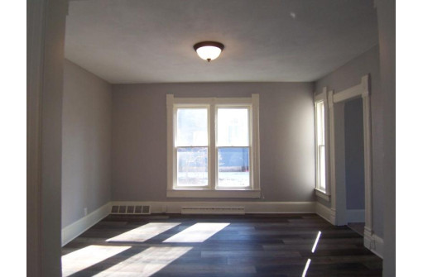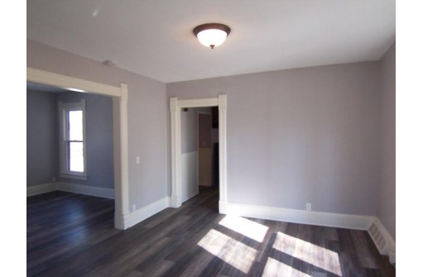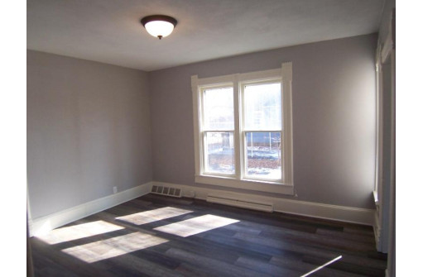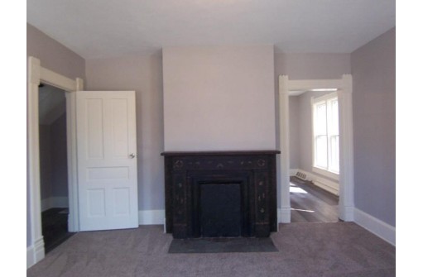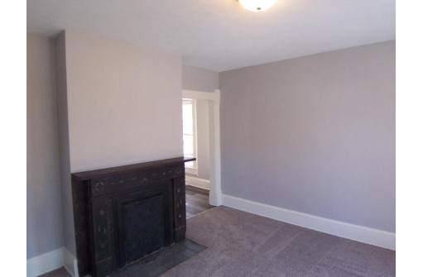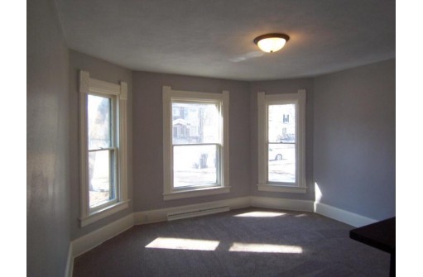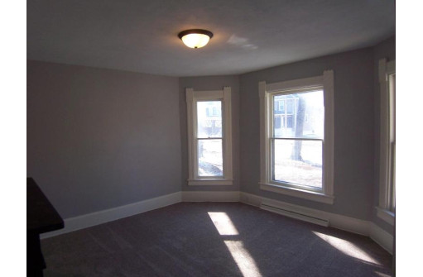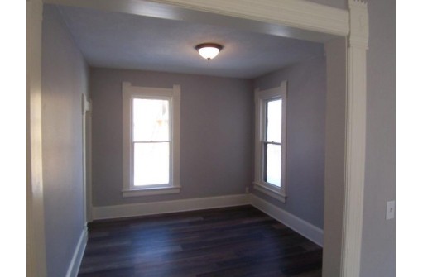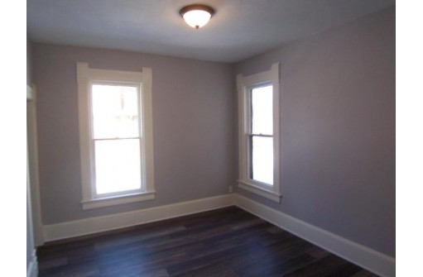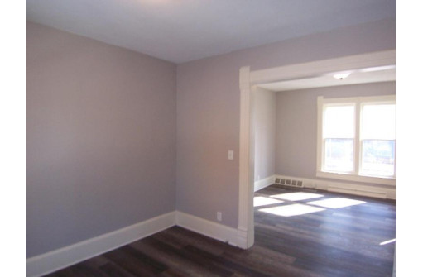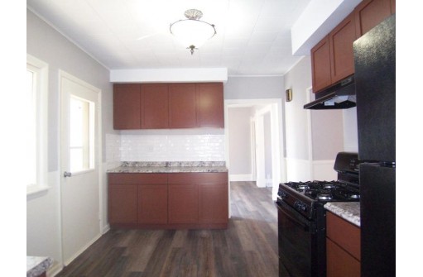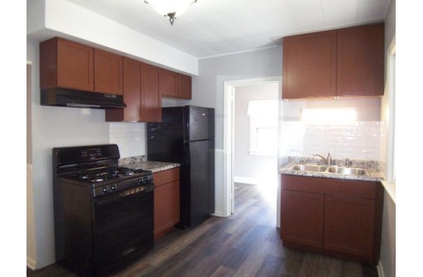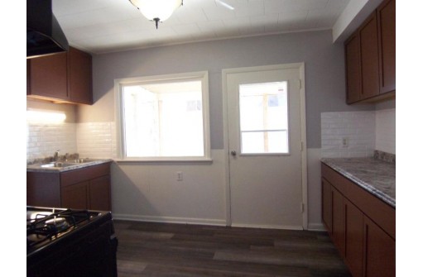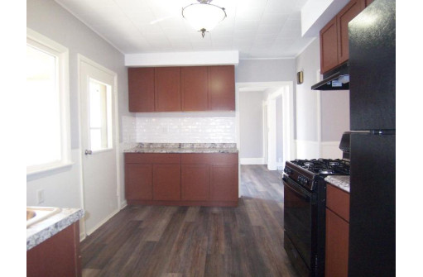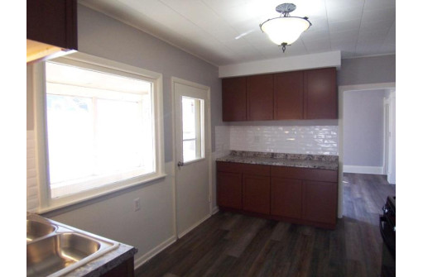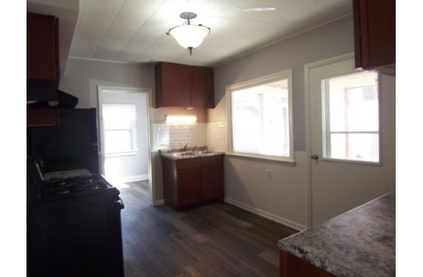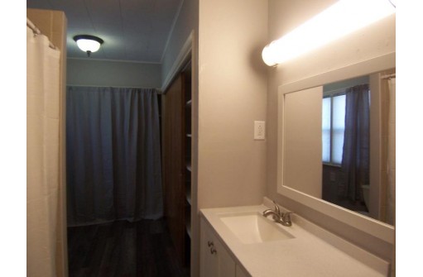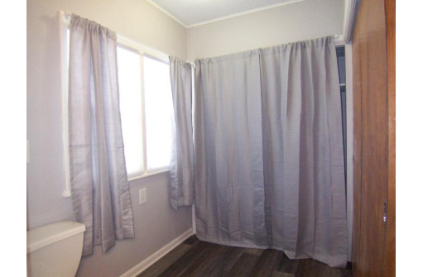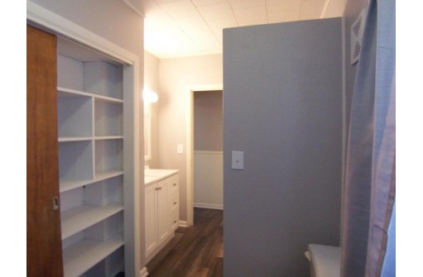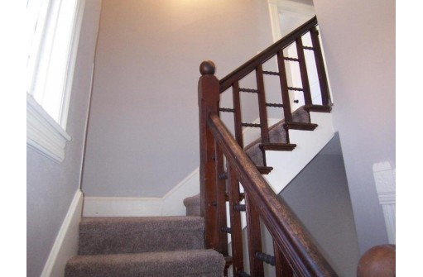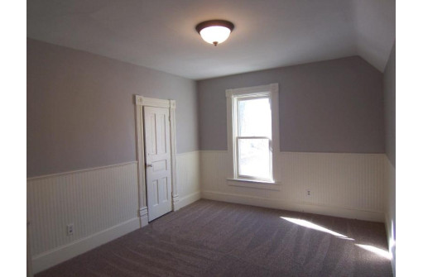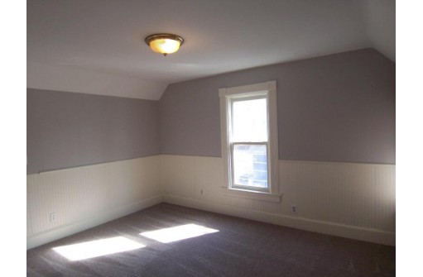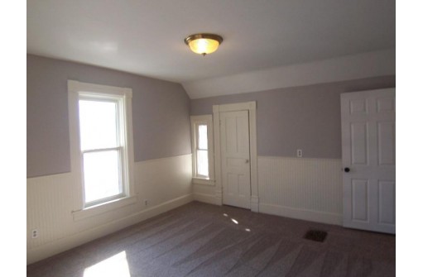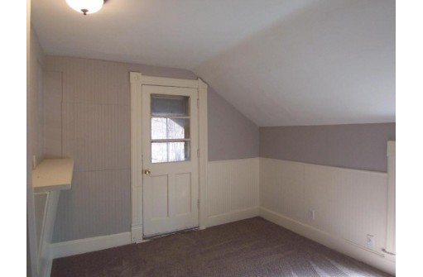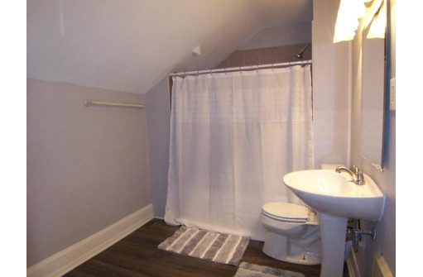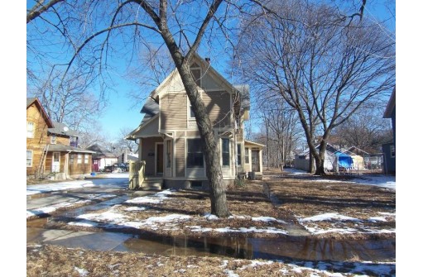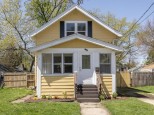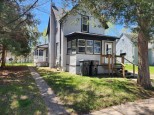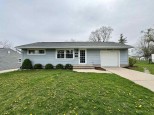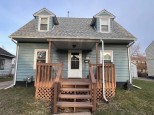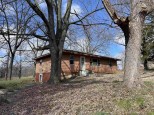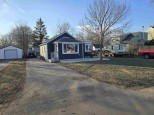Property Description for 931 Bluff St, Beloit, WI 53511
Looking for a large home ... with 4 bedrooms ... two full baths & lots of space ... well look no more. Recent updates include updated kitchen including new cabinets, counter tops, flooring and brand new appliances. Both baths have been updated as well. All flooring in the home new ... including either plank flooring or new carpet throughout. Freshly painted and on top of all this seller to include UHP home warranty. Come see for yourself. Please schedule all showings online.
- Finished Square Feet: 1,348
- Finished Above Ground Square Feet: 1,348
- Waterfront:
- Building Type: 2 story
- Subdivision:
- County: Rock
- Lot Acres: 0.2
- Elementary School: Call School District
- Middle School: Mcneel
- High School: Memorial
- Property Type: Single Family
- Estimated Age: 1890
- Garage: 2 car, Detached
- Basement: Full
- Style: Other
- MLS #: 1928618
- Taxes: $1,987
- Master Bedroom: 15x11
- Bedroom #2: 14x13
- Bedroom #3: 11x11
- Bedroom #4: 11x10
- Kitchen: 14x11
- Living/Grt Rm: 16x14
- Dining Room: 14x13
- DenOffice: 12x10
- Laundry:
