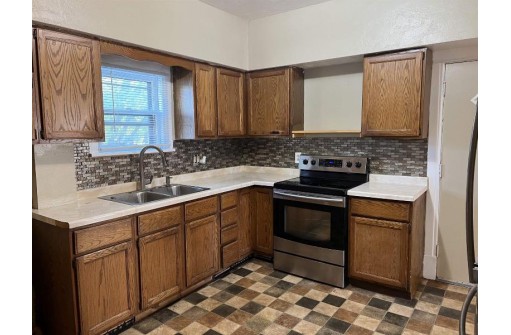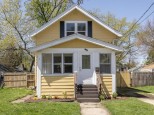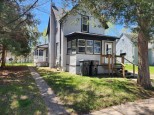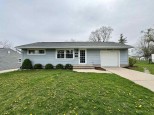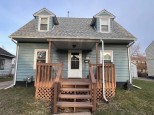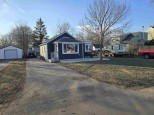Property Description for 919 Wisconsin Avenue, Beloit, WI 53511
This 4 bedroom home is looking for a new owner. Roof is new in 2023. Large windows allow great lighting in the large living room that could be divided into a living room and dining room. Main floor bedroom would make a nice home office. Laundry room on the second floor with 3 bedrooms. Garage measures 14x50 (5 plus tandem) with woodburner. Nice sized enclosed back porch/sunroom leads out to a nice deck.
- Finished Square Feet: 1,727
- Finished Above Ground Square Feet: 1,727
- Waterfront:
- Building Type: 2 story
- Subdivision:
- County: Rock
- Lot Acres: 0.21
- Elementary School: Merrill
- Middle School: Aldrich
- High School: Memorial
- Property Type: Single Family
- Estimated Age: 999
- Garage: 4+ car, Detached, Tandem
- Basement: Full, Other Foundation
- Style: Other
- MLS #: 1966486
- Taxes: $1,723
- Master Bedroom: 12x13
- Bedroom #2: 11x13
- Bedroom #3: 10x13
- Bedroom #4: 10x13
- Kitchen: 12x12
- Living/Grt Rm: 12x25
- 3-Season: 12x15
- Laundry: 06x12





