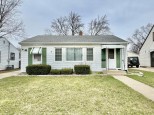Property Description for 907 Vernon Ave, Beloit, WI 53511
Wow, wow, wow! This one is stunning! This gorgeous craftsman is filled with beauty, charm, and character. With original wood floors and natural woodwork throughout, this four bedroom, two bath home has everything you have been looking for. From the welcoming covered front porch to the fenced in backyard w/ patio and deck, and everything inbetween, what's not to love? The entire second floor is a stunning master suite, complete with a sitting area and full bath. Lots of natural light and a woodburning fireplace on the first floor, along with three more bedrooms and a full bath provide lots of flexible living space and options for a nursery, home office, and more. Full basement with plenty of storage as well. Come take a look before it's gone!
- Finished Square Feet: 1,425
- Finished Above Ground Square Feet: 1,425
- Waterfront:
- Building Type: 1 1/2 story
- Subdivision:
- County: Rock
- Lot Acres: 0.18
- Elementary School: Gaston
- Middle School: Cunningham
- High School: Memorial
- Property Type: Single Family
- Estimated Age: 1922
- Garage: 2 car, Detached, Opener inc.
- Basement: Full, Poured Concrete Foundation
- Style: Prairie/Craftsman
- MLS #: 1937005
- Taxes: $2,352
- Master Bedroom: 29x19
- Bedroom #2: 11x11
- Bedroom #3: 12x10
- Bedroom #4: 10x7
- Kitchen: 18x18
- Living/Grt Rm: 15x13
- Dining Room: 14x11
- Laundry:
























































