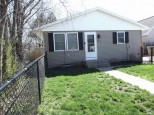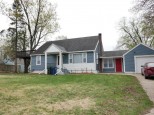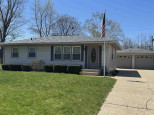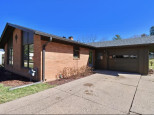Property Description for 856 E Elaine Drive, Beloit, WI 53511
Come home to this beautiful abode that boasts almost a half acre lot, is fenced in, and includes an above ground pool. That's just the outside, now lets wander through the inside where you will find a primary suite that has two closets, direct access to an inviting 3 seasons room, oh and did I mention it's 23X16!! The living room is spacious and encompasses a gas fireplace for those cold winter nights. If you're looking for something a little extra, there's also a Den/Office at the front of the house, that could be utilized in so many ways. If all of that isn't enough, there's been numerous updates over the last 10 years. New furnace 2017, new hot water heater 2014, new windows through out in 2011, and a new roof in 2017. Schedule your tour now, before it's gone!!
- Finished Square Feet: 1,663
- Finished Above Ground Square Feet: 1,663
- Waterfront:
- Building Type: 1 story
- Subdivision: Crestview
- County: Rock
- Lot Acres: 0.46
- Elementary School: Powers
- Middle School: Turner
- High School: Turner
- Property Type: Single Family
- Estimated Age: 1953
- Garage: 1 car, Attached, Opener inc.
- Basement: Full, Poured Concrete Foundation, Shower Only
- Style: Ranch
- MLS #: 1958115
- Taxes: $4,405
- Master Bedroom: 23x16
- Bedroom #2: 20x10
- Bedroom #3: 10x9
- Kitchen: 12x10
- Living/Grt Rm: 22x16
- DenOffice: 14x9
- 3-Season: 20x11
- Dining Area: 10x10














