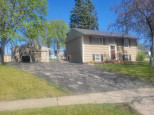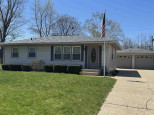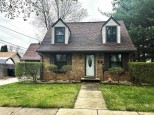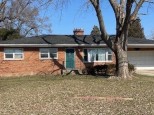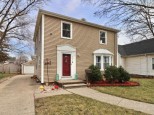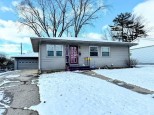Property Description for 811 Wisconsin Avenue, Beloit, WI 53511
Looking for a workshop? Need room for your toys? Huge garage has room for collectors, entertaining, possibilities are endless. Updated kitchen has newer vinyl plank flooring. Beautiful hardwoods in the formal dining and living space with great natural lighting. 3 bedrooms upstairs with a full bath. Finished lower level with bonus room and full bathroom. This is a must see!
- Finished Square Feet: 1,128
- Finished Above Ground Square Feet: 920
- Waterfront:
- Building Type: 2 story
- Subdivision: South Central Neighborhood
- County: Rock
- Lot Acres: 0.13
- Elementary School: Todd
- Middle School: Fruzen
- High School: Memorial
- Property Type: Single Family
- Estimated Age: 1910
- Garage: 4+ car, Detached
- Basement: Block Foundation, Full, Partially finished
- Style: National Folk/Farm house
- MLS #: 1959290
- Taxes: $2,286
- Master Bedroom: 11x12
- Bedroom #2: 11x11
- Bedroom #3: 11x8
- Kitchen: 8x14
- Living/Grt Rm: 12x20
- Dining Room: 11x12













































