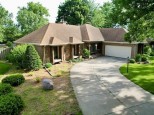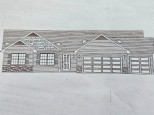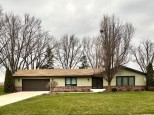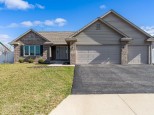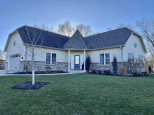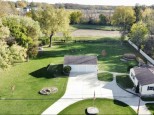Property Description for 774 S Shenandoah Ave, Beloit, WI 53511
Welcome Home!! This 5 bedroom, 3.5 bath home is located in the desirable Glen Hills neighborhood and in the Turner School District!! This home boasts vaulted ceilings and custom cordless blinds in most windows. Enjoy cooking in your kitchen with stainless steel appliances and under cabinet lighting. Additional loft area makes a perfect office space! Storage galore to include 4 walk in closets and a lower level storage room! The finished basement includes a full bathroom, a bedroom with walk in closet, and a den complete with a hand crafted queen size wood Murphy bed! Step outside to enjoy low maintenance landscaping and a large deck with an attached spiral slide! Check out the Upgrade sheet for a complete list of extras!! Schedule your private showing today!!
- Finished Square Feet: 2,750
- Finished Above Ground Square Feet: 1,750
- Waterfront:
- Building Type: 2 story
- Subdivision:
- County: Rock
- Lot Acres: 0.37
- Elementary School: Powers
- Middle School: Turner
- High School: Turner
- Property Type: Single Family
- Estimated Age: 2007
- Garage: 3 car, Attached
- Basement: Full, Radon Mitigation System, Total finished
- Style: Contemporary
- MLS #: 1939644
- Taxes: $3,953
- Master Bedroom: 13x14
- Bedroom #2: 11x12
- Bedroom #3: 11x11
- Bedroom #4: 10x11
- Bedroom #5: 13x16
- Family Room: 13x16
- Kitchen: 12x10
- Living/Grt Rm: 16x22
- Dining Room: 10x10
- Loft: 17x9
- Laundry:







































































