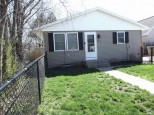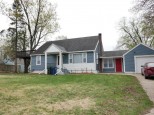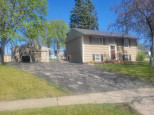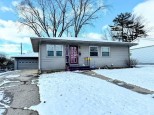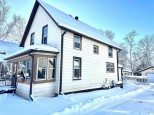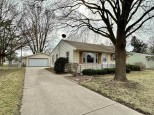Property Description for 764 Columbine Drive, Beloit, WI 53511
3 Bedroom Ranch in Turner School District... This property offers large living and dining room, 2 full Baths and shower in lower level, attached 2 car garage, partially finished lower level with bar. Some amenities include: Hard wood floors, wood burning fireplace, open floor plan, patio and large shed off of garage. Sellers offering an ultimate home warranty with Universal Home Protection. Home being sold as is
- Finished Square Feet: 1,988
- Finished Above Ground Square Feet: 1,400
- Waterfront:
- Building Type: 1 story
- Subdivision:
- County: Rock
- Lot Acres: 0.43
- Elementary School: Powers
- Middle School: Turner
- High School: Turner
- Property Type: Single Family
- Estimated Age: 1960
- Garage: 2 car, Attached
- Basement: Full, Partially finished
- Style: Ranch
- MLS #: 1958414
- Taxes: $2,983
- Master Bedroom: 14x11
- Bedroom #2: 12x11
- Bedroom #3: 11x9
- Kitchen: 15x10
- Living/Grt Rm: 27x14
- Dining Room: 15x11
- Rec Room: 28x21









































































