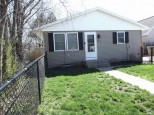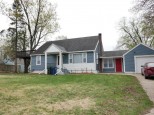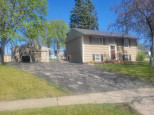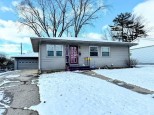Property Description for 7466 W Hwy 81, Beloit, WI 53511
Welcome home- bring your horses, cows, chickens and goats!! Farmette living just minutes from the city. 4 bedrooms, 2 bathrooms, fireplace on both levels!! Downstairs provides a unique possibility to provide a separate living space with two bedrooms, one bath, kitchen and family room with access to garage through stairwell. Plenty of additional storage space in the attic above the garage and additional storage outside with an aluminum carport and building.
- Finished Square Feet: 1,912
- Finished Above Ground Square Feet: 1,156
- Waterfront:
- Building Type: Multi-level
- Subdivision:
- County: Rock
- Lot Acres: 2.41
- Elementary School: Call School District
- Middle School: Call School District
- High School: Call School District
- Property Type: Single Family
- Estimated Age: 1979
- Garage: 2 car, Heated, Opener inc.
- Basement: Full
- Style: Bi-level
- MLS #: 1917012
- Taxes: $3,338
- Master Bedroom: 12x14
- Bedroom #2: 11x12
- Bedroom #3: 11x13
- Bedroom #4: 11x13
- Family Room: 14x19
- Kitchen: 12x15
- Living/Grt Rm: 15x20
- Dining Room: 10x10
- 2ndKitchen: 12x14
- Laundry: 7x14




























































