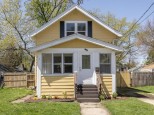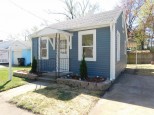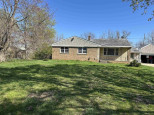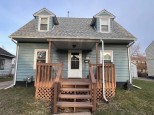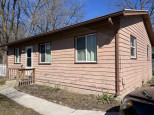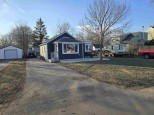Property Description for 731 Jean Ellen Drive, Beloit, WI 53511
Loads of potential at a great price! This cozy home needs just a little bit of love to reach its full potential. Complete with an enclosed porch that could be used as a 3rd bedroom, finished basement space, and ample living space throughout, this home is larger than it appears! Located in on a quiet street, but close to anything and everything you might need! Home being sold as-is. Offers to be reviewed 7/9/23 after 4pm.
- Finished Square Feet: 1,015
- Finished Above Ground Square Feet: 872
- Waterfront:
- Building Type: 1 story
- Subdivision:
- County: Rock
- Lot Acres: 0.13
- Elementary School: Call School District
- Middle School: Call School District
- High School: Memorial
- Property Type: Single Family
- Estimated Age: 1951
- Garage: None
- Basement: Block Foundation, Full, Partially finished
- Style: Ranch
- MLS #: 1959220
- Taxes: $1,202
- Master Bedroom: 10x12
- Bedroom #2: 9x12
- Family Room: 11x13
- Kitchen: 9x12
- Living/Grt Rm: 12x16
- Bonus Room: 10x19
- Bonus Room: 11x13









































