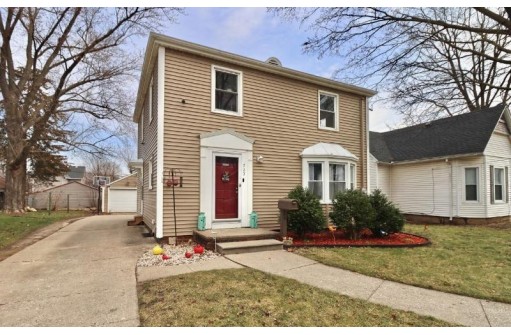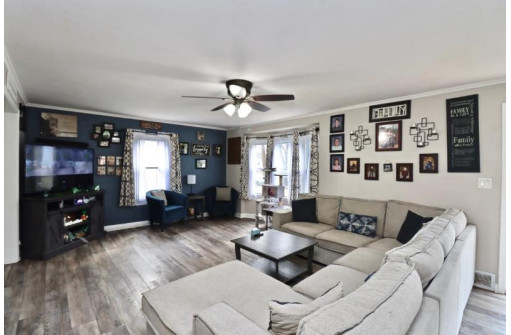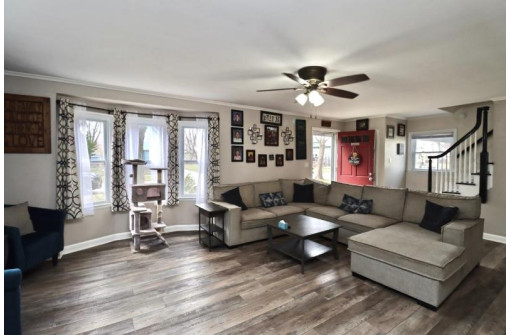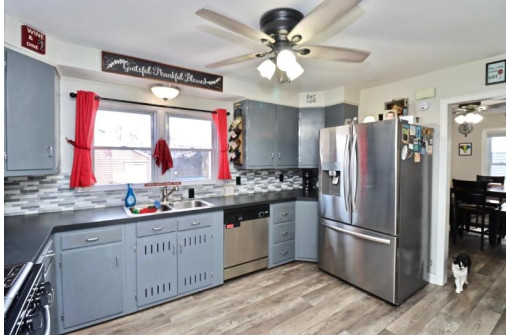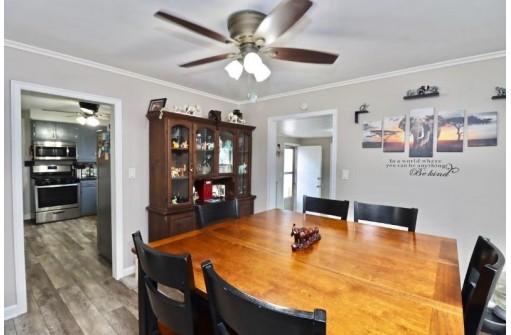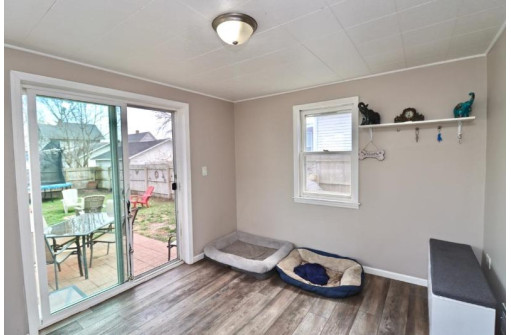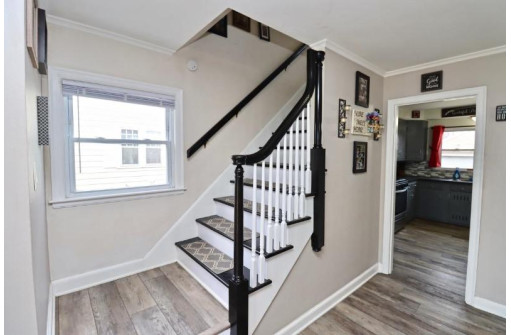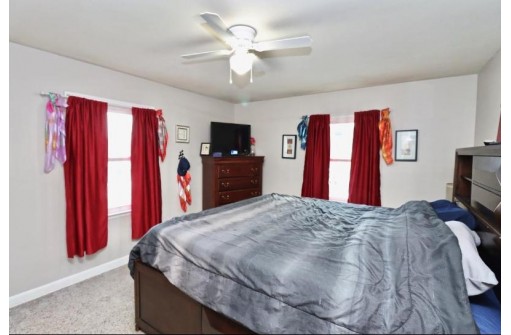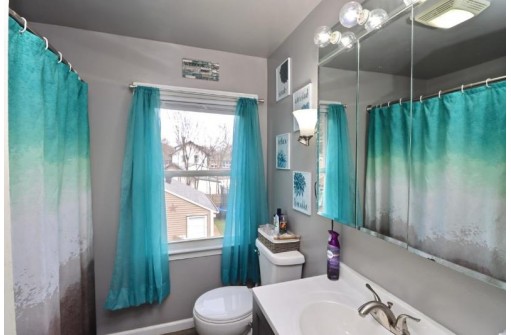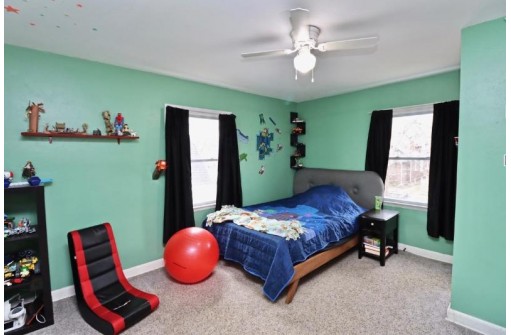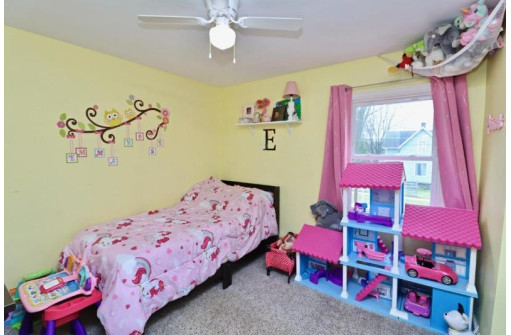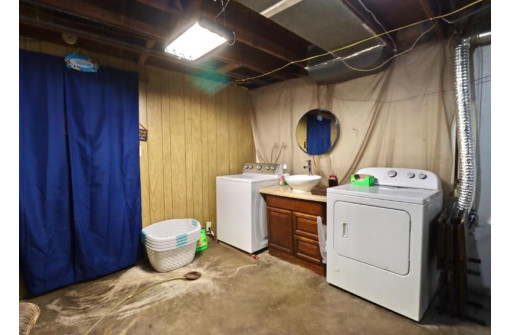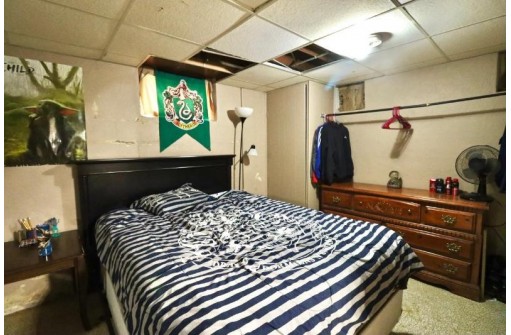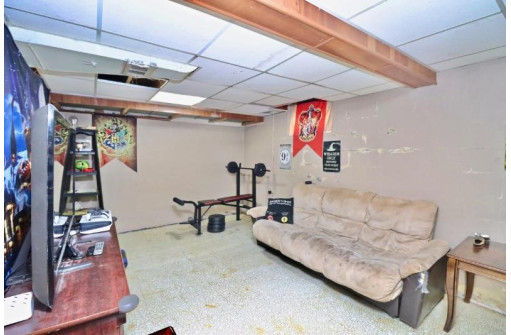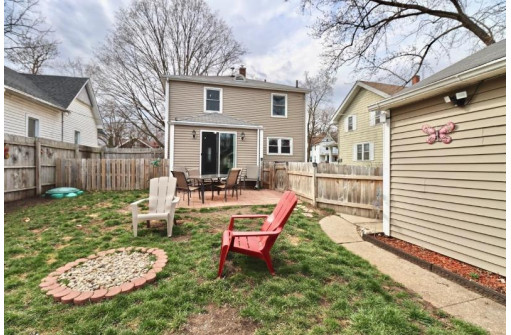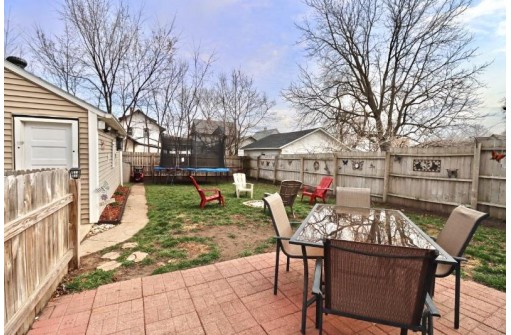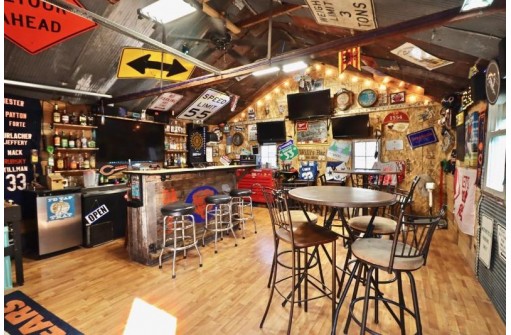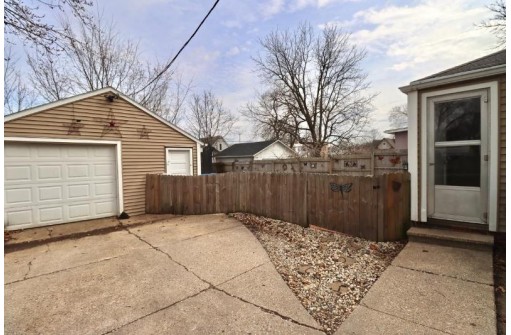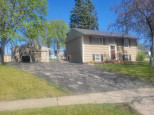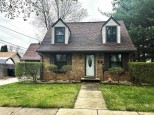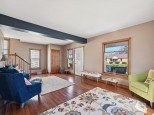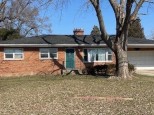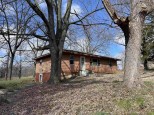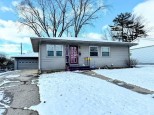Property Description for 727 Lincoln Avenue, Beloit, WI 53511
This charming and spacious two-story home has been well maintained and has received many updates recently including, a bathroom remodel, new flooring, new appliances, and more! Close to Beloit's vibrant downtown you could not ask for more. The garage is currently set up as a perfect space for entertainment and with that and the cute fenced in back yard, it will be the perfect place to entertain this summer! This lovely home will be sure to go fast!
- Finished Square Feet: 1,760
- Finished Above Ground Square Feet: 1,360
- Waterfront:
- Building Type: 2 story
- Subdivision:
- County: Rock
- Lot Acres: 0.13
- Elementary School: Call School District
- Middle School: Call School District
- High School: Memorial
- Property Type: Single Family
- Estimated Age: 1939
- Garage: 1 car, Detached
- Basement: Full, Partially finished, Poured Concrete Foundation, Toilet Only
- Style: Colonial
- MLS #: 1972828
- Taxes: $1,408
- Master Bedroom: 11x14
- Bedroom #2: 11x13
- Bedroom #3: 10x11
- Family Room: 10x25
- Kitchen: 12x13
- Living/Grt Rm: 13x22
- Dining Room: 11x12
- Mud Room: 10x11
