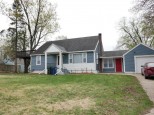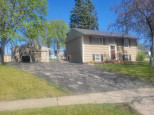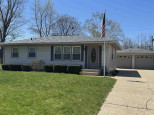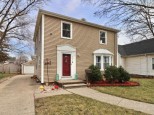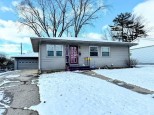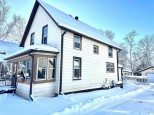Property Description for 724 Cranston Road, Beloit, WI 53511
This 3 bedroom, 1 bath classic has been renovated, rehabbed, and renewed with many updates to make this home a fantastic option especially if you are looking for a decent amount of land. This .90 acre lot is conveniently located with easy access to schools, shopping, restaurants and highways. You are connected to the world. Take a nice stroll through the woods on your extra deep lot and you will feel disconnected from it all. The new Rheem furnace will keep you warm this winter and the new air conditioner will cool things off when things heat up again. Refinished hardwood floors along with fresh paint both inside and out. Newer electrical panel and water heater as well. The final polish is in process. Come give it a look!
- Finished Square Feet: 1,194
- Finished Above Ground Square Feet: 1,194
- Waterfront:
- Building Type: 1 1/2 story
- Subdivision:
- County: Rock
- Lot Acres: 0.9
- Elementary School: Robinson
- Middle School: Aldrich
- High School: Memorial
- Property Type: Single Family
- Estimated Age: 1906
- Garage: 2 car, Detached, Opener inc.
- Basement: Block Foundation, Full
- Style: Bungalow
- MLS #: 1968277
- Taxes: $1,375
- Master Bedroom: 16x11
- Bedroom #2: 11x9
- Bedroom #3: 16x11
- Kitchen: 16x8
- Living/Grt Rm: 17x11
- Sun Room: 16x8





























