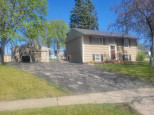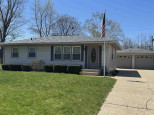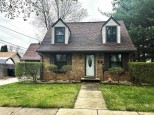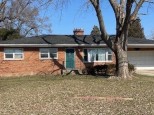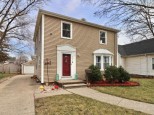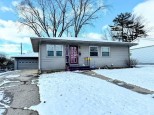Property Description for 718 Crist Rd, Beloit, WI 53511
Showings begin on June 9 at 11am. Move-in ready, adorable 3BR ranch on a quiet street. Home features new floors throughout the main level, recessed lighting, and a new patio door which opens to the spacious backyard and deck - perfect for a BBQ! The U-shaped kitchen with stainless appliances and breakfast bar is perfect for entertaining, working, and relaxing. This beautiful home features solid oak Kraftmaid cabinetry and lots of new: New hot water heater, water softener, kitchen and bathroom windows, drinking water filtration system, tile floor in bathroom, and storm doors. Take advantage of the extra space in the finished lower level with a recreational area and bonus room which can be an office or playroom. This home is a must see! Buyer to verify room measurements if important.
- Finished Square Feet: 1,764
- Finished Above Ground Square Feet: 1,176
- Waterfront:
- Building Type: 1 story
- Subdivision:
- County: Rock
- Lot Acres: 0.34
- Elementary School: Converse
- Middle School: Mcneel
- High School: Memorial
- Property Type: Single Family
- Estimated Age: 1984
- Garage: 2 car, Detached, Opener inc.
- Basement: Full, Poured Concrete Foundation, Sump Pump, Total finished
- Style: Ranch
- MLS #: 1936329
- Taxes: $3,697
- Master Bedroom: 13x12
- Bedroom #2: 14x12
- Bedroom #3: 13x10
- Kitchen: 12x9
- Living/Grt Rm: 19x12
- Rec Room: 40x15
- DenOffice: 11x10
- Laundry: 13x11
- Dining Area: 12x9









































































