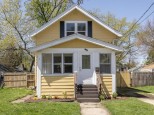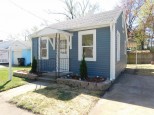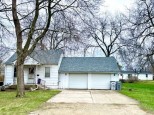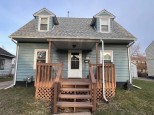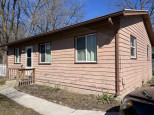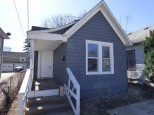Property Description for 712 Elm St, Beloit, WI 53511
SBP. This great home features: Hardwood floors, dining room, 21 x 8 sun room, Refrigerator, stove, dishwasher, full basement with plenty of storage space, extra large Master bedroom with 2 closets, central air, partially fenced yard, off street parking and storage shed. Nice west side location. Includes home warranty.
- Finished Square Feet: 1,088
- Finished Above Ground Square Feet: 1,088
- Waterfront:
- Building Type: 2 story
- Subdivision: Walkers
- County: Rock
- Lot Acres: 0.06
- Elementary School: Call School District
- Middle School: Call School District
- High School: Memorial
- Property Type: Single Family
- Estimated Age: 1906
- Garage: None
- Basement: Full
- Style: Bungalow
- MLS #: 1934996
- Taxes: $1,387
- Master Bedroom: 18x12
- Bedroom #2: 11x11
- Kitchen: 10x9
- Living/Grt Rm: 18x12
- Dining Room: 12x12
- Sun Room: 21x8
- Laundry:



































